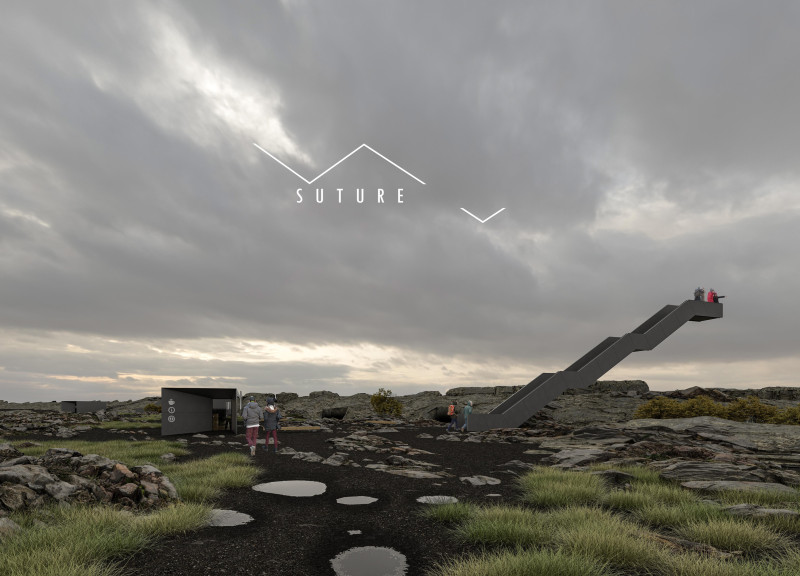5 key facts about this project
The primary function of the Cave Tower is to provide educational resources and amenities for travelers exploring the area. It includes visitor services such as a café, restrooms, and an information center. The design fosters engagement with the site through well-defined pathways that lead guests seamlessly through the landscape toward the focal point of the Cave Tower. This element not only serves a practical purpose but also emphasizes visual connectivity, guiding users to overlook scenic vistas.
The architectural composition features a mix of materials including reinforced concrete, steel frames, and glass curtain walls. This combination creates a balance between structural integrity and a contemporary aesthetic. The zigzag shape of the Cave Tower aligns with adjacent geological formations, establishing a dialogue between the built environment and the untouched landscape. This unique aspect of the design distinguishes the project from others by creating architectural forms that reference the natural context, enhancing the visitor experience while respecting the surroundings.
A progressive approach to sustainability is evident in the design. The project employs geothermal energy for heating and lighting, reducing its ecological footprint. Rainwater collection systems and gray water recycling have been integrated into the design, emphasizing a commitment to environmental sustainability. The elevated walkways encourage visitors to engage with the terrain safely while facilitating accessibility across different levels of the site.
In summary, the Cave Tower project represents a thoughtful integration of architecture with the natural environment. Its function as a visitor center and its innovative design strategies foster a deeper connection between people and the unique geological features of Iceland. To gain a comprehensive understanding of the project, including architectural plans, architectural sections, and architectural designs, further exploration of the project presentation is encouraged. This exploration will provide insight into the underlying architectural ideas and the technical details that define this project.


























