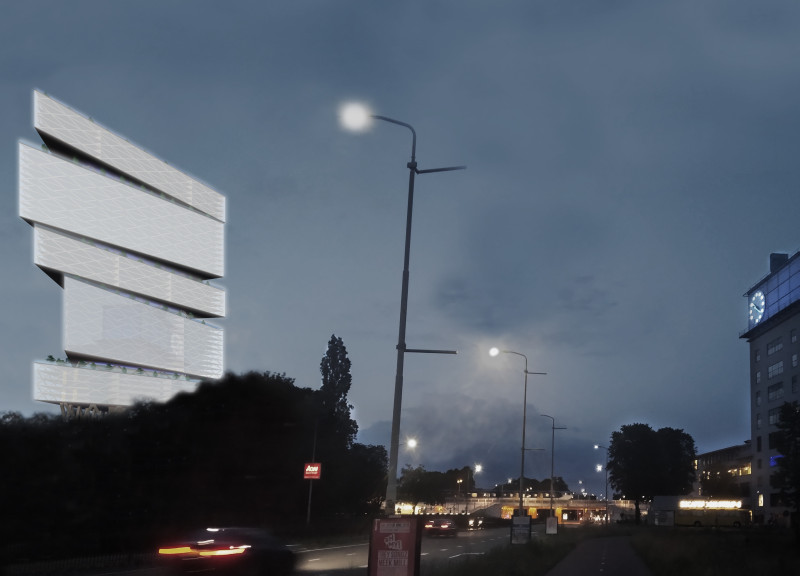5 key facts about this project
The design functions as a mixed-use urban building, combining office spaces, retail areas, and communal zones. This approach not only maximizes space efficiency but also fosters a vibrant community atmosphere. The unique zigzag roof structure, reminiscent of traditional factory roofs, serves both aesthetic and functional purposes. It facilitates natural light penetration and enhances ventilation throughout the interior spaces, contributing to a healthier environment for occupants.
Materiality plays a significant role in the architectural narrative of the Truss Tower. The use of glass for the facades creates a sense of transparency and openness, allowing for visual connections between the interior and the surrounding urban landscape. Laminate wood is incorporated into various elements, providing warmth and comfort while aligning with principles of sustainability, as it is a renewable material resource. Additionally, steel or aluminum forms the structural backbone of the building, reinforcing its stability and enhancing the sleek, modern aesthetic.
One of the standout features of the Truss Tower is its integration of green spaces throughout the design. Vertical gardens and green terraces are strategically placed to improve biodiversity and mitigate urban heat, reflecting a growing awareness of environmental sustainability in contemporary architecture. These green elements are not only crucial for ecological balance but also enrich the aesthetic quality of the building, making it an inviting place for both occupants and visitors.
A unique aspect of the design is its emphasis on public interaction. The ground floor is intentionally designed to welcome pedestrians with open pathways, park-like areas, and easily accessible retail spaces. This thoughtful approach encourages community engagement and enhances the overall livability of the urban environment. By breaking down barriers between the building and its surroundings, the Truss Tower serves as a connector within the urban fabric of Eindhoven.
Collaboration is further fostered through the project's layout, which prioritizes social spaces conducive to interaction and teamwork. Spaces designed for casual gatherings and informal meetings reflect a keen understanding of how environments influence productivity and creativity, especially in a city known for its technological advancements.
The architectural strategies employed in the Truss Tower demonstrate a commitment to operational efficiency as well. The clear structural grid not only allows for flexible spatial configurations but also minimizes material use, aligning with sustainable building practices. The project’s thoughtful integration of transparency and natural materials creates a harmonious balance that is conducive to the health and well-being of its inhabitants.
In summary, the Truss Tower encapsulates a thoughtful merge of historical context and modern architectural practice. Its design not only pays homage to Eindhoven's industrial roots but also embraces an environmentally responsible approach that is essential in contemporary architecture. This project invites viewers to explore its architectural plans, sections, and ideas further, offering a comprehensive insight into the underlying philosophies and design considerations that make the Truss Tower a significant contribution to the urban landscape of Eindhoven. For those interested in delving deeper into these details, reviewing the architectural designs and how they manifest in the built form will provide a richer understanding of this innovative project.


























