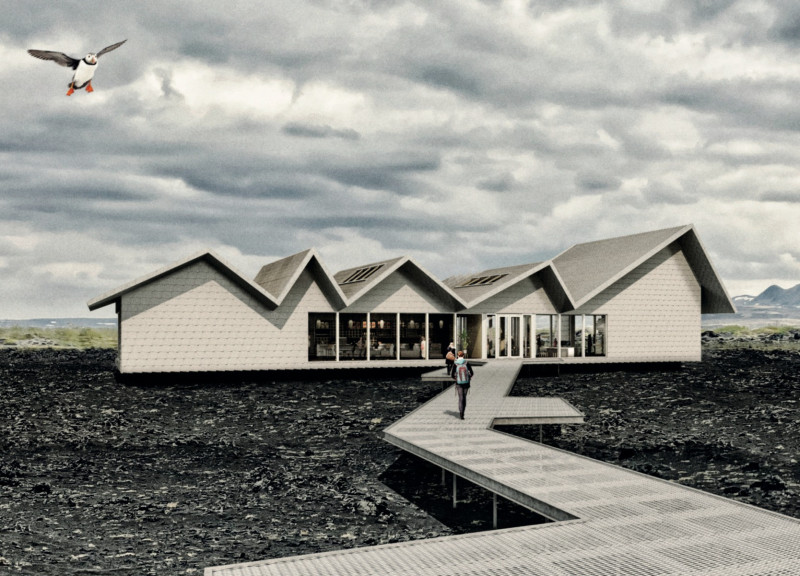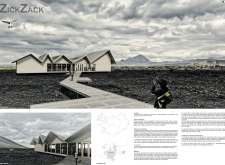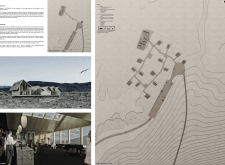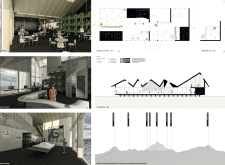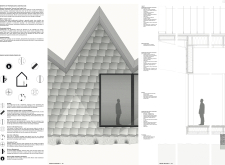5 key facts about this project
At first glance, the most notable aspect of the ZickZack project is its distinctive form. The zigzag roofline echoes the undulating contours of the surrounding mountains, creating a visual harmony with the landscape. This design choice is not only aesthetic but also practical, as it facilitates effective water runoff and enhances the building's resilience against the variable Icelandic climate. The intention to merge the built environment with nature is evident throughout the project, showcasing a deep respect for the site's geographical characteristics.
The function of the ZickZack building is multi-faceted, catering to both locals and visitors. Its café offers a welcoming space for social interaction, while the exhibition areas provide an opportunity to showcase local art and cultural artifacts. The internal layout reflects an emphasis on openness and flexibility, with spacious areas designed to facilitate various activities. The main hall, for example, features large windows that flood the interior with natural light and frame stunning views of the mountains, reinforcing the connection between indoor and outdoor environments.
Material selection is central to the architectural design and reflects sustainable practices. Folded timber panel cladding is utilized for the exterior, contributing to the building's lightweight appearance while providing necessary insulation. High-performance glazing ensures the structure remains energy-efficient by enhancing daylighting and minimizing heat loss. The use of reinforced concrete for the footing supports the overall stability of the building, which is crucial given the geological conditions of the area. Inside, sustainable wood finishes create a warm atmosphere, further highlighting the commitment to eco-friendly design.
Unique design approaches are evident in how the architecture addresses environmental considerations. The project employs passive house principles, enhancing thermal performance through effective insulation and strategic window placement. Natural ventilation strategies promote air circulation, reducing reliance on mechanical systems. Furthermore, the design anticipates future integrations of renewable energy technologies, such as solar power, further solidifying its commitment to sustainability.
The ZickZack project exemplifies a contemporary architectural response to the natural environment, demonstrating a commitment to functional design that prioritizes sustainability and community engagement. The thoughtful integration of the building form with its surroundings not only respects the landscape but also encourages interaction among users. To understand the nuances of this project fully, interested readers are encouraged to explore its architectural plans, sections, and designs. By reviewing these elements, one can gain deeper insights into the architectural ideas that make the ZickZack project a significant contribution to the built environment.


