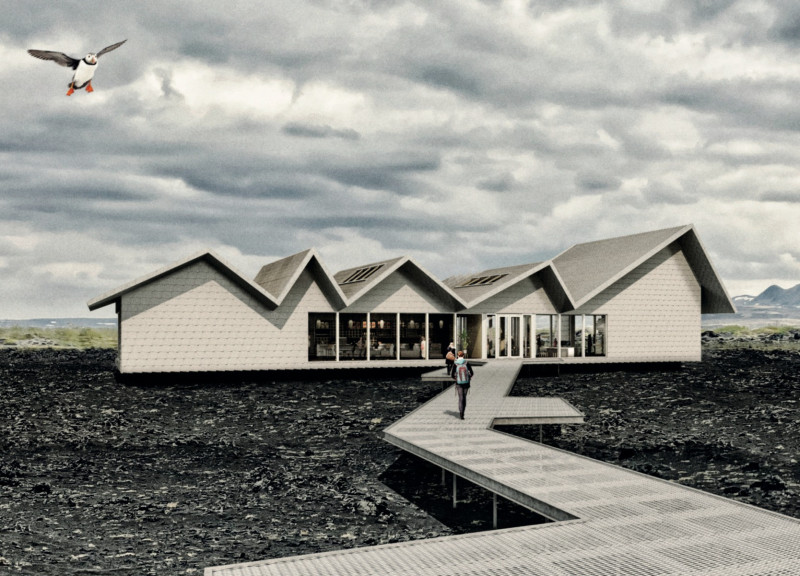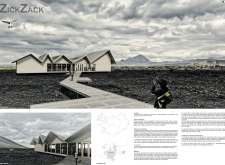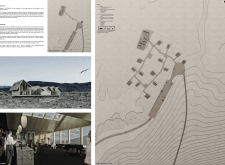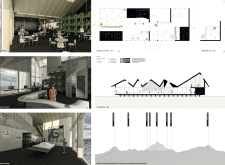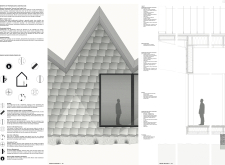5 key facts about this project
The design features a distinctive zigzag roof form, which mirrors the undulating topography of the vicinity. This architectural choice not only enhances the aesthetic interaction with the landscape but also maximizes natural lighting within the interior spaces. The building utilizes a combination of materials including engineered wood, concrete, glass, and high-performance insulation, ensuring durability while maintaining a connection to the natural environment.
Unique Design Features
One of the defining characteristics of the ZickZack project is its flexible spatial configuration, allowing for varied use over time. The initial phase includes a café and exhibition area designed for community interaction, with plans for expansion to include workshop units that cater to educational purposes. The spatial arrangement is facilitated by prefabricated construction methods, optimizing building efficiency and reducing environmental impact.
The extensive use of glass in the facade emphasizes transparency and connectivity to the landscape, enhancing user experiences and fostering a sense of openness. The integration of walkways elevates circulation, creating a seamless flow between different areas while minimizing disturbance to the local ecosystem. These design strategies combine to establish a multifunctional space that prioritizes adaptability and environmental sustainability.
Sustainability and Functionality
The ZickZack project adheres to passive house standards, enhancing energy efficiency and ensuring lower operational costs. Its construction methods reflect a commitment to sustainability while accommodating the climatic conditions of Iceland, such as strong winds and seasonal temperature variations.
The building is designed to encourage community engagement, offering flexible areas for cultural events, exhibitions, and educational workshops. This multifunctional approach not only broadens the usability of the space but also solidifies its role as a communal hub within the local landscape.
For more comprehensive insights into the ZickZack project, including architectural plans and sections, consider exploring its detailed architectural designs and ideas further. This examination will provide a deeper understanding of its innovative approaches to function, sustainability, and community integration.


