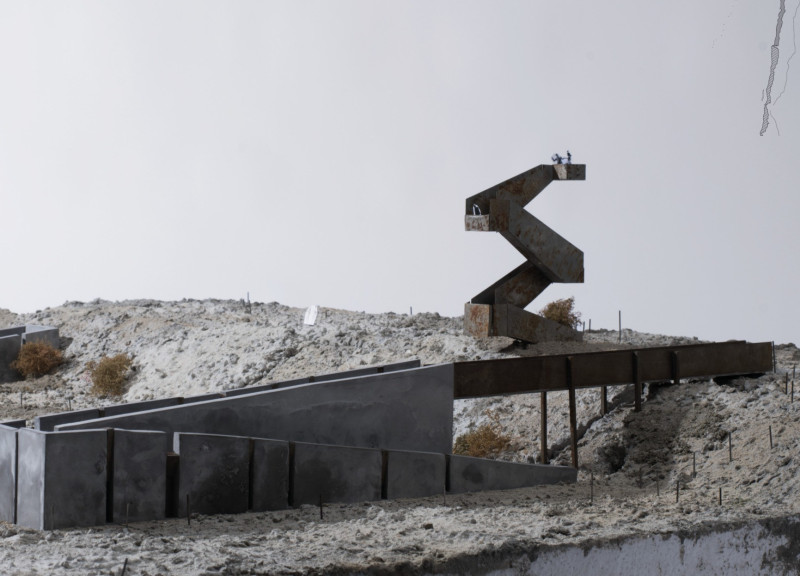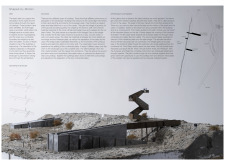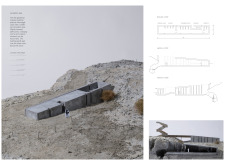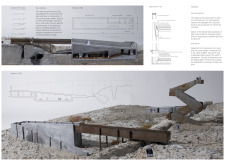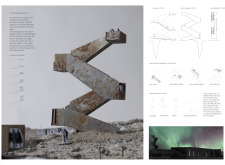5 key facts about this project
At the core of the design is the idea of connection—both to the land and to experience. The project consists of two primary building types that serve distinct functions while collectively enhancing the site’s narrative. The first type consists of intimate spaces aimed at providing a gentle introduction to the geological wonders of Kivengägi Cave. These areas are designed to encourage contemplation and appreciation of the natural surroundings, encouraging visitors to connect with the environment in a meaningful way.
Complementing these intimate spaces are the observation structures, which are strategically positioned to offer sweeping panoramic views of the landscape. These structures elevate visitors both literally and metaphorically, allowing them to engage with the geological history of the area. The design cleverly integrates spatial transitions that invite exploration and movement through various pathways that guide visitors, facilitating both discovery and interaction with the site.
Among the important features of the project is the café and venue space, designed as a social hub for visitors. This aspect not only caters to physical needs but also promotes cultural interactions and events that celebrate the region’s natural heritage. The thoughtful inclusion of these facilities enhances the overall visitor experience by offering places for gathering and reflection.
A standout element of the project is the lookout tower, distinguished by its ziggurat form. This feature serves multiple purposes, providing a unique viewing experience as visitors ascend to enjoy the vistas. The careful consideration of verticality in the design mirrors the tectonic movements of the underlying geological structures, offering visitors a compelling and educational perspective.
Materiality plays a crucial role in the design, reinforcing the overarching theme of connectivity to nature. The use of reinforced concrete provides structural integrity while allowing the buildings to seamlessly integrate with the site. This choice reflects a commitment to durability and sustainability. Painted steel elements bring a modern touch, enhancing the visual appeal of the lookout and observation structures while also signifying resilience against the elements.
Basalt and cement are key materials used in the project, selected for their local availability and their ability to reflect the geological context of the site. Such choices not only enhance the project's aesthetic but also signify a commitment to local resources and environmental considerations. The design incorporates dynamic façades that showcase the interior while inviting natural light, creating an engaging dialogue between the interior and exterior spaces.
The design uniquely emphasizes the sensory experience of the visitors. Utilitarian pathways encourage exploration and engagement, allowing individuals to experience the geological phenomena in a tangible way. The spatial dynamics of the project create a multi-layered experience, where movement and visibility are paramount to understanding the site’s context.
Accessibility is also prioritized in the design, ensuring that all visitors can fully engage with the environment. By accommodating individuals with mobility impairments, the project fosters inclusivity, allowing everyone to appreciate the geological narrative of Kivengägi Cave.
“Shaped by Motion” stands as a testament to architectural thoughtfulness and environmental respect. It integrates function with exploration and education, drawing visitors into an encounter with nature that goes beyond mere observation. Those interested in gaining deeper insights into this project are encouraged to explore its architectural plans, sections, designs, and ideas to fully appreciate the nuances and intricacies embedded within this unique architectural undertaking.


