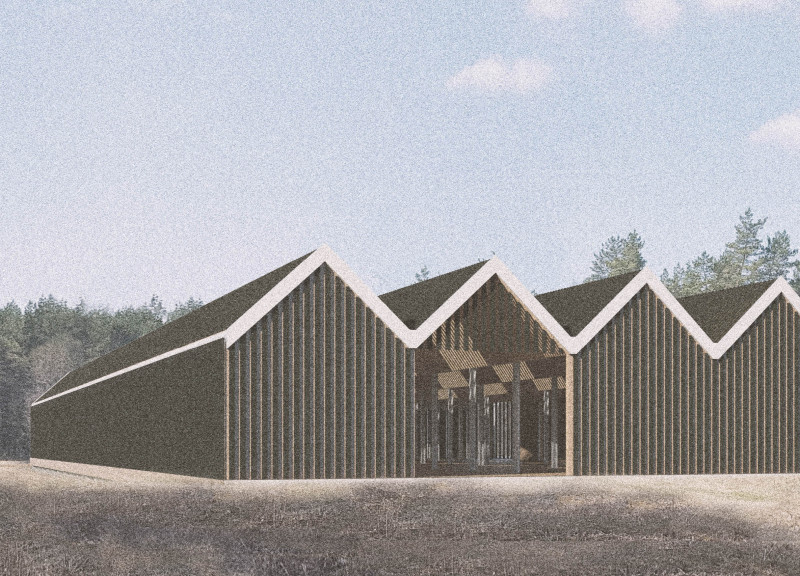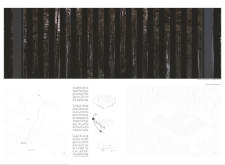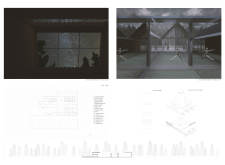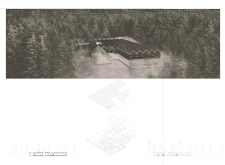5 key facts about this project
The project draws inspiration from Latvian mythology, particularly the goddess Māra. This thematic reference informs both the aesthetic and functional aspects of the center. The architecture features a distinctive zig-zag roofline that mirrors the shapes found in traditional Latvian rural buildings. This design choice not only enhances visual appeal but also promotes integration with the existing natural environment, making the structure appear to emerge organically from the landscape.
Sustainable design principles are embedded within the project, ensuring minimal disruption to the surrounding ecology. A selection of materials, including local timber, glass, metal, and concrete, were utilized to reduce the building's environmental footprint. Large glass windows are strategically placed to provide views of the natural beauty outside while allowing ample daylight into the interior spaces. The interior layout is thoughtfully designed, facilitating visitor orientation with designated visitor information areas, educational auditoriums, and observatory rooms. These elements collectively enrich the user's experience and foster a deeper connection to the natural context.
Architectural Integration with Environment
A notable aspect of the Checks of Māra is its commitment to preserving the landscape. The building's footprint was designed to minimize environmental impact while incorporating existing pathways and vegetation. Innovative stormwater management techniques have been applied, making use of the roof's geometry to direct rainwater away from the building and into nearby flora. This not only enhances the building's sustainability but also supports the local ecosystem.
The architectural layout promotes accessibility, ensuring that all visitors can enjoy the center's offerings. The careful arrangement of spaces encourages flow and movement, guiding visitors from one area to another while maintaining visual and physical connections to the exterior.
Cultural and Educational Significance
The Checks of Māra serves as a cultural hub that emphasizes the importance of environmental stewardship among its users. Through its design, the project facilitates educational programs that raise awareness about the ecological significance of the Kemeri National Park. This commitment to education is critical in fostering a generation of environmentally conscious individuals.
In summary, the Checks of Māra stands out within the context of visitor centers due to its architectural responses to local culture, environmental considerations, and educational outreach. The project's integration with the landscape and thoughtful design approaches make it a noteworthy example within contemporary architecture. For those interested in a deeper understanding of this project, exploring the architectural plans, sections, and designs can provide additional insights into its unique attributes and functions.


























