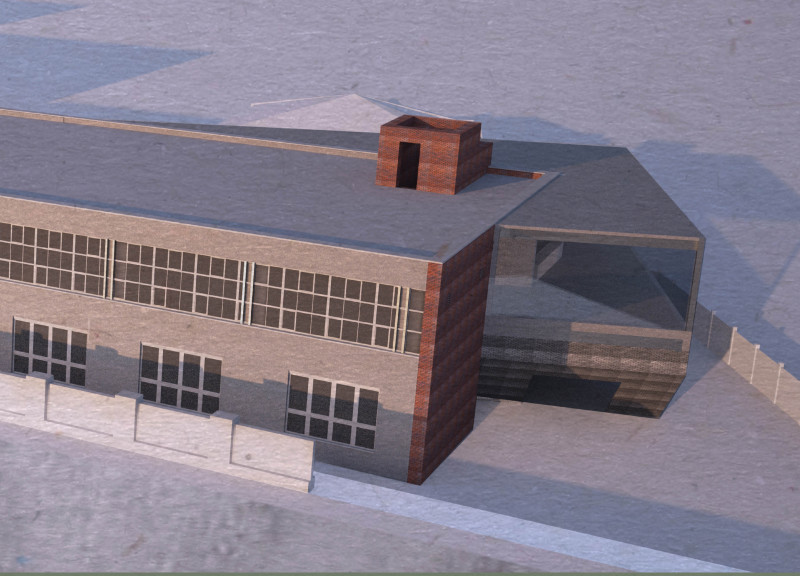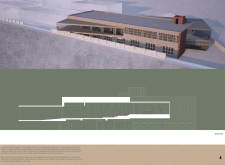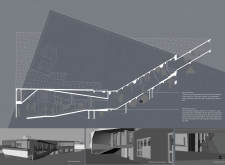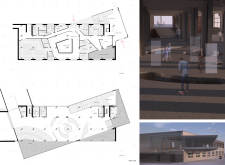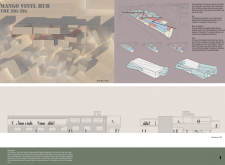5 key facts about this project
At first glance, the architectural design of the Mango Vinyl Hub showcases a distinct zig-zag form that enhances its visual appeal while responding effectively to the surrounding landscape. This design approach not only creates a dynamic silhouette against the skyline but also serves practical functions such as facilitating natural water drainage from the sloped roof. The exterior is characterized by expansive glass panels that create a visual connection between the interior and exterior spaces, inviting the community to engage with the activities occurring inside. This transparency plays a pivotal role in bridging the gap between creators and spectators, encouraging an atmosphere of openness and accessibility.
Inside, the layout of the Mango Vinyl Hub is carefully planned to optimize the flow of movements and interactions among different user groups. Central to the interior is a versatile performance area, which can be adapted for various cultural events, ranging from concerts to art exhibitions. This central space not only acts as a hub for creative performances but also promotes a sense of community by drawing visitors into the heart of the building. Surrounding the performance space are designated exhibition zones that showcase local artists’ works, thereby further extending the project’s role as a facilitator of cultural exchange.
Workstations within the hub are another integral element of the design. These collaborative work areas are equipped with modern amenities, allowing artists and creators to come together, share ideas, and produce innovative work. By fostering a collaborative environment, the Mango Vinyl Hub aims to cultivate an engaging community of artists while providing a platform for emerging talent in the region.
The materiality of the building represents a commitment to sustainability while also making a strong architectural statement. The use of reinforced concrete in the structure ensures durability, while steel elements provide essential support that allows for large open spaces. The incorporation of glass not only enhances natural light but also creates visual continuity with the outside world. Additionally, brick materials are interwoven into the façade, offering texture and a respectful nod to the historical context of the location. Composite wood accents throughout the interior spaces add warmth and comfort, creating an inviting atmosphere that encourages visitors to linger and explore.
Unique design strategies employed in the Mango Vinyl Hub further demonstrate the project's intention to blend into its urban environment while asserting a modern architectural identity. The careful integration of outdoor spaces with the building’s design promotes public engagement and interaction, encouraging visitors to experience the arts in both formal and informal settings. The careful articulation of the various zones within the building speaks to the designers’ understanding of user experience and the importance of creating spaces that respond to the needs of a diverse audience.
Overall, the Mango Vinyl Hub stands as a testament to the potential of architecture to serve as a catalyst for community engagement and cultural vitality. By choosing to prioritize artistic collaboration and accessibility, the design creates an enriching environment where creativity can flourish. As you explore the intricate elements of this project, including its architectural plans, sections, designs, and ideas, you gain a deeper appreciation for the thoughtfulness and intention behind the Mango Vinyl Hub. This project invites visitors to engage with art and culture in meaningful ways, making it a valuable addition to the urban landscape.


