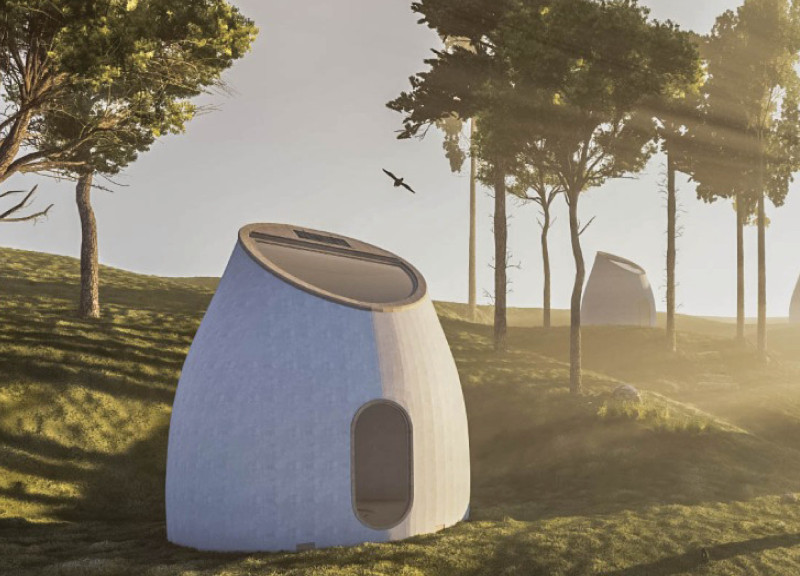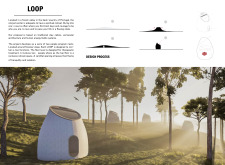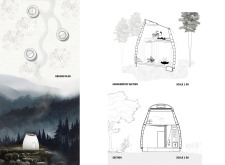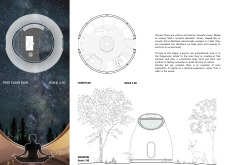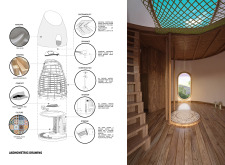5 key facts about this project
At its core, the LOOP project represents a sanctuary where individuals can withdraw from the fast pace of everyday life and reconnect with nature and themselves. Its primary function is to provide a refuge designed to facilitate therapeutic experiences, meditation, and self-discovery. The arrangement of the building is deliberately organized to form a series of individual nests. Each nest serves a specific purpose, supporting the overall theme of retreat while ensuring that each participant has a personal space conducive to relaxation and contemplation.
The architectural design is notable for its use of organic shapes that echo the natural contours of the surrounding landscape. This fluidity in design allows the retreat to blend seamlessly into its environment, creating a sense of camouflage that fosters anonymity and solitude. The central gathering area is characterized by an open floor plan, promoting interaction while also allowing for deliberate segmentation into distinct functional zones. This ensures that communal activities can take place without compromising the individual spaces that are essential for personal reflection.
The materiality of the LOOP retreat center is another key aspect of its design. Sustainable and locally sourced materials have been thoughtfully selected to enhance both functionality and aesthetic appeal. The use of fiber glass for the outer shell facilitates lightweight structural performance, while the laminated wood slats provide robust support and warmth. The wooden flooring inside enhances both the sensory experience and acoustic properties, creating a welcoming atmosphere. Energy-efficient features, such as photovoltaic panels and water harvesting systems, further emphasize the project’s commitment to sustainability.
A distinctive architectural feature is the zenithal opening located on the roof, which allows natural light to filter into the interior spaces. This element serves not only as a source of illumination but also as a symbolic connection to the sky, enhancing the spiritual experience of the retreat. The circular forms used throughout the design eliminate sharp corners, which is believed to be more soothing. The paths that connect the various nests mirror the naturally occurring trails in the nearby forest, reinforcing a sense of continuity with the environment.
In terms of spatial organization, the retreat's layout is designed to encourage flow while providing moments of solitude. The vertical connection between the open ground floor dedicated to communal activities and the secluded upper level for meditation is an innovative approach that balances social engagement with personal retreat. The staircase linking these two areas facilitates easy access while maintaining a connection to the overall design ethos of the project.
The LOOP retreat center showcases a thoughtful exploration of architectural ideas that prioritize both individual experience and communal interaction. It highlights the importance of design that respects and enhances its environment. For those interested in delving deeper into the architectural plans, sections, and specific design elements that define the LOOP retreat center, exploring the project presentation will provide valuable insights into this unique architectural endeavor. The emphasis on sustainable practices, careful material selection, and thoughtful layout unveils a sophisticated approach to modern architectural design that is worth further examination.


