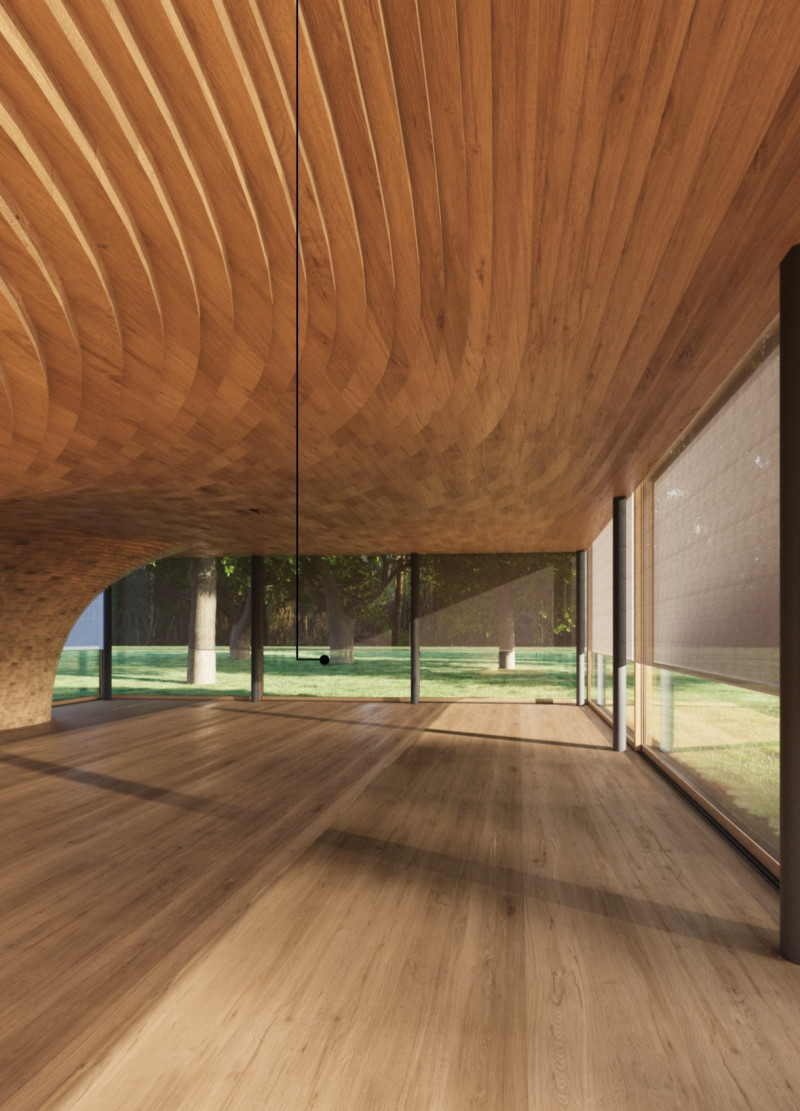5 key facts about this project
At its core, the project represents a space dedicated to wellness and mindfulness, promoting yoga practices in an environment that fosters a deep connection with nature. The design accommodates both individual and communal activities, allowing users to engage with their surroundings while participating in yoga sessions or group workshops. This multipurpose function ensures that the structure is not just a physical space but a catalyst for community-building and environmental appreciation.
The layout of the building is intentionally organized to enhance user experience and interaction with nature. Central to the design is an open yoga area, characterized by wide, glass facades that invite natural light and offer unobstructed views of the forest. This central space is designed to provide a sense of tranquility and openness, drawing the natural surroundings into the user experience. Opaque elements are carefully integrated to house essential facilities such as bathrooms and storage, creating a balance between functionality and the serene atmosphere that is cultivated throughout the project.
The architectural design employs a variety of materials that highlight its commitment to sustainability. Primarily, layered glulam panels create a robust structural framework, allowing for large spans and open spaces. This use of wood not only contributes to the visual warmth of the interior but also aligns with eco-friendly practices. Complementing this are yakisugi-treated wood finishes that enhance durability while minimizing maintenance needs. Expansive glass sections further extend the relationship between the interior and the exterior. By utilizing treatments and coatings, the design mitigates heat loss while maximizing light intake, ensuring the comfort of the users throughout the seasons.
A standout approach of this project lies in its innovative spatial design that adapts to the seasonal changes characteristic of the forest environment. The architecture is sensitive to the natural landscape, ensuring that existing trees are preserved and incorporated into the overall design. Voids within the structure are strategically placed to accommodate tree trunks, thus bridging the gap between the building footprint and the surrounding environment. This deliberate integration of natural elements not only fosters aesthetic appeal but also encourages biodiversity.
Rainwater harvesting systems and photovoltaic panels installed on the roof embody the project's environmental consciousness. This design choice allows for responsible water management and energy efficiency, ensuring the building operates sustainably. Such features underscore the architecture's role not just as a shelter but as a proactive part of its ecosystem.
The overall project exemplifies a thoughtful approach to design, where every element is considered for its impact on both the user experience and the environment. The careful selection of materials, attention to structure, and integration of natural components reflect a holistic design philosophy that prioritizes both functionality and environmental stewardship.
For those interested in deeper insights into this architectural design, exploring the architectural plans, sections, and additional architectural ideas will provide a comprehensive understanding of the project's intricate details and its unique approach. The thoughtful analysis that permeates "Voids of Wild" serves as an invitation to engage more fully with this distinctive architectural endeavor.


























