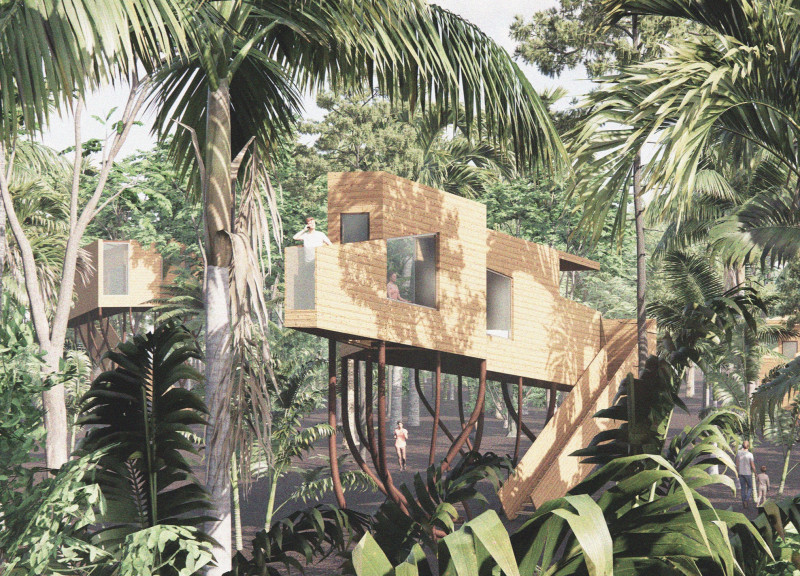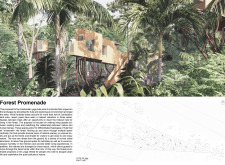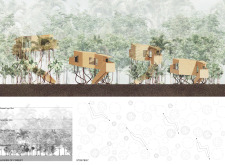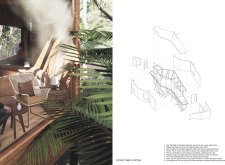5 key facts about this project
The project represents a deliberate response to the pressing issues of deforestation and environmental degradation. By elevating the huts above ground level, the design ensures minimal disruption to the existing ecosystem, promoting an immersive experience where occupants can engage with the forest environment without compromising its integrity. The function of the huts extends beyond mere accommodation; they serve as sanctuaries for reflection, meditation, and rejuvenation, encouraging guests to embrace the serene atmosphere of the surrounding landscape.
Key components of the Forest Promenade are characterized by their innovative use of materials and structural design. Laminated waterproof wooden bars provide robust support for the roofs, while natural finishes enhance the overall aesthetic, allowing the huts to blend seamlessly into the forest. The integration of glass in window systems maximizes natural light and fosters visual connections to the outdoors, further enhancing the meditative experience within these spaces.
One notable aspect of the project is its unique approach to elevating the structures. By utilizing curvilinear metal pipes as supports, the design mimics the organic forms of natural vines, reinforcing the theme of architecture that resonates with nature. This approach not only enhances the visual impact of the huts but also reinforces the overall concept of living harmoniously within the environment.
The arrangement of the huts promotes a rich variety of spatial experiences, encouraging both communal interaction and private contemplation. Situated along a gently winding path, the layout allows visitors to explore and engage with different perspectives of the forest. This thoughtful organization is complemented by an understanding of the forest's vertical stratification, which dictates the design orientation and spacing of the huts.
In terms of design details, the project emphasizes flexibility and adaptability. Interior spaces are carefully planned to accommodate various activities, including yoga sessions and individual retreats, reinforcing the huts’ multifunctional role. The project’s architecture fosters an environment where relaxation and mindfulness can flourish, enhancing the overall purpose of the space.
The Forest Promenade stands as a compelling example of architecture that respects and elevates its natural surroundings. Its unique design strategies and material choices highlight the potential for buildings to work in concert with their environments rather than against them. For readers interested in exploring the finer points of this project, including architectural plans, architectural sections, and detailed architectural designs, further examination of the project presentation will provide valuable insights into its innovative architectural ideas and philosophies.


























