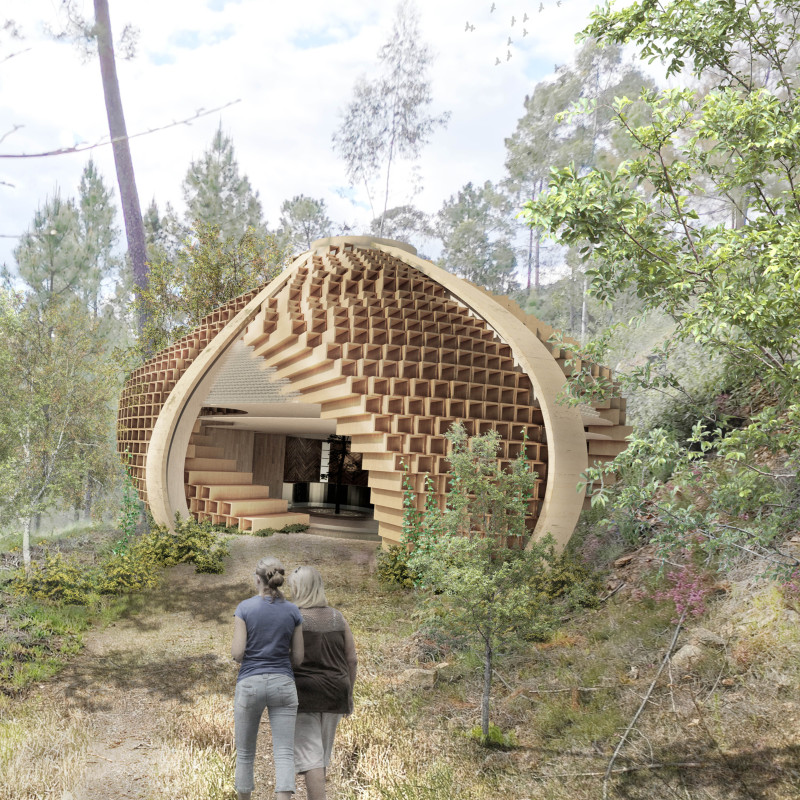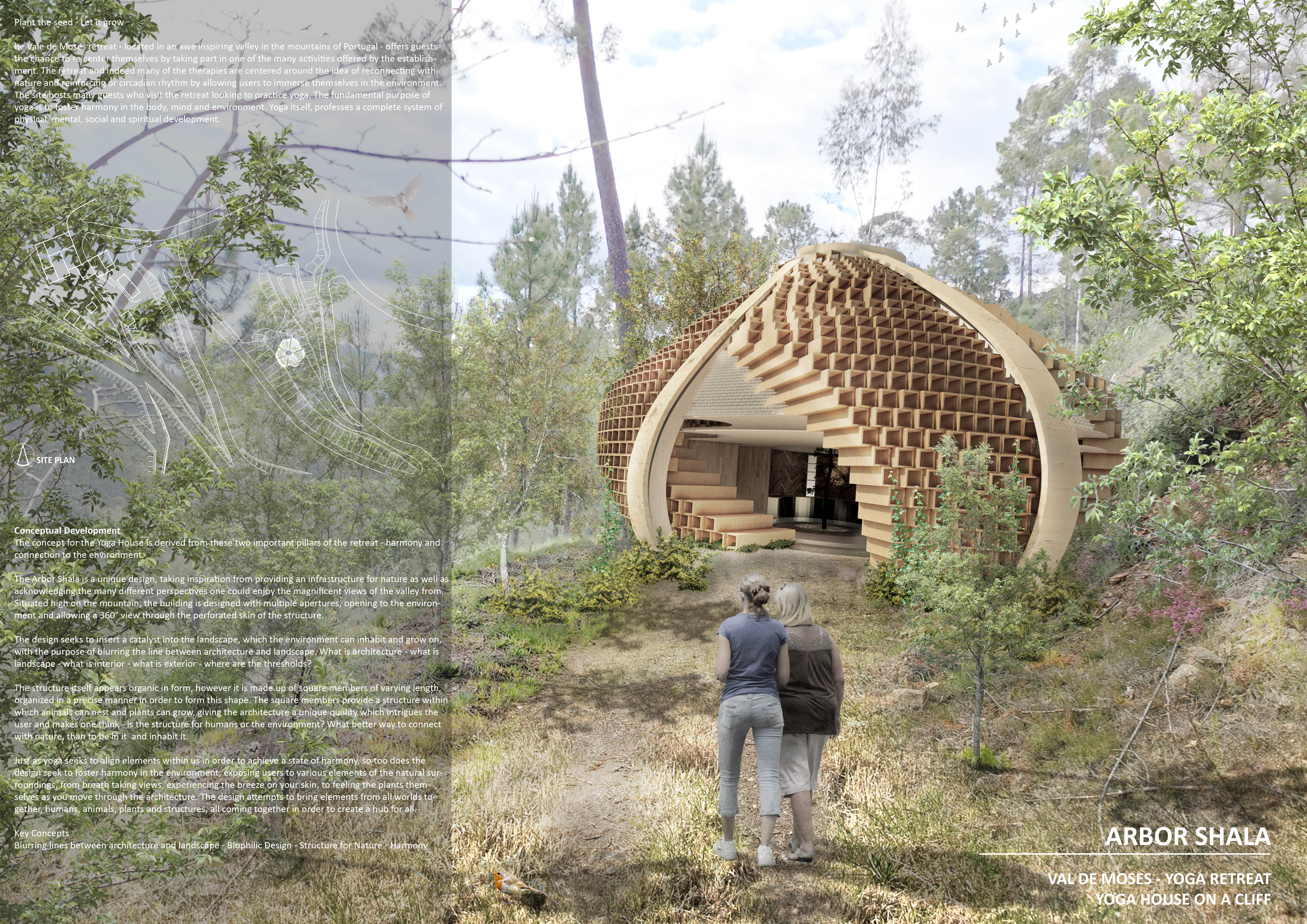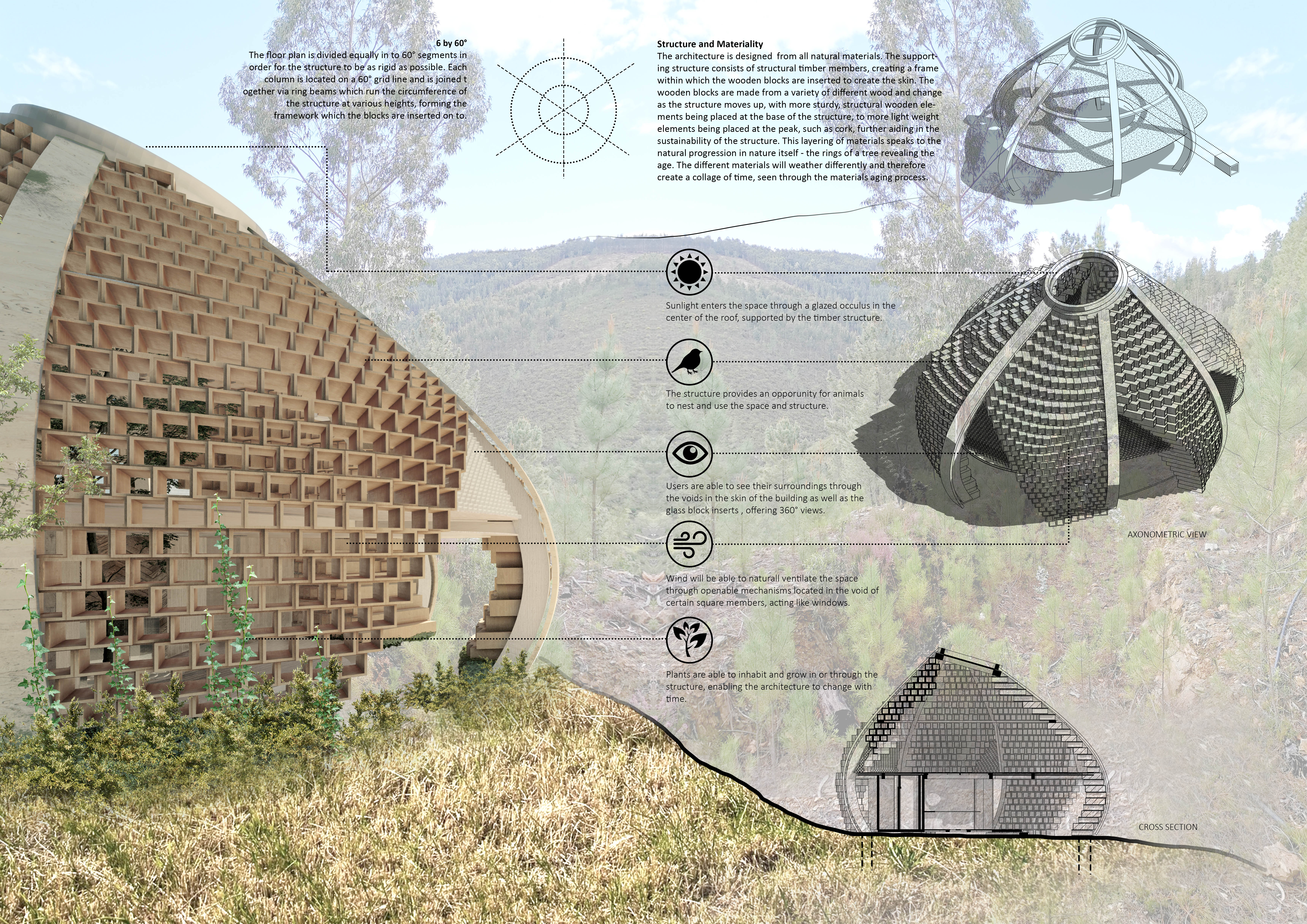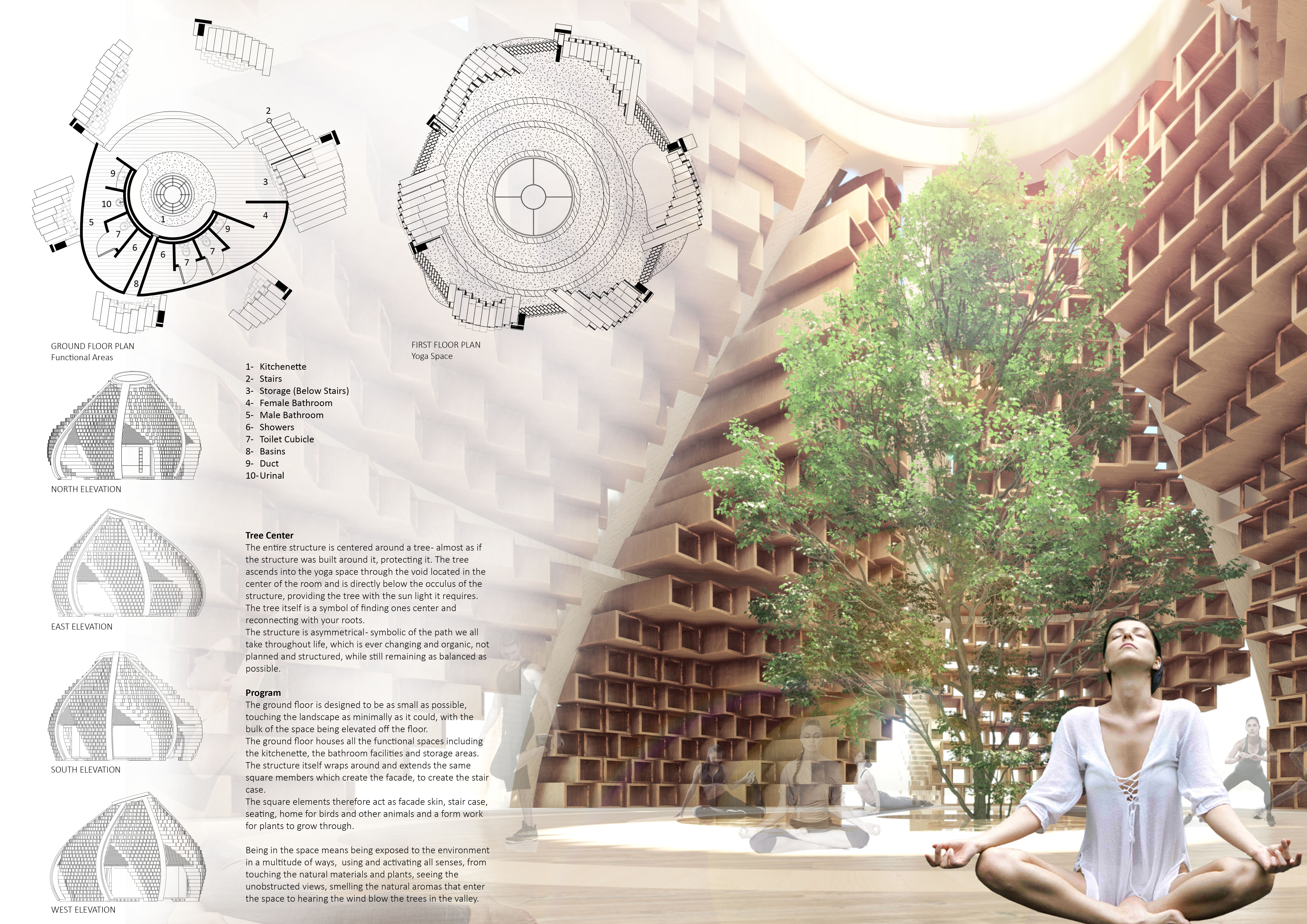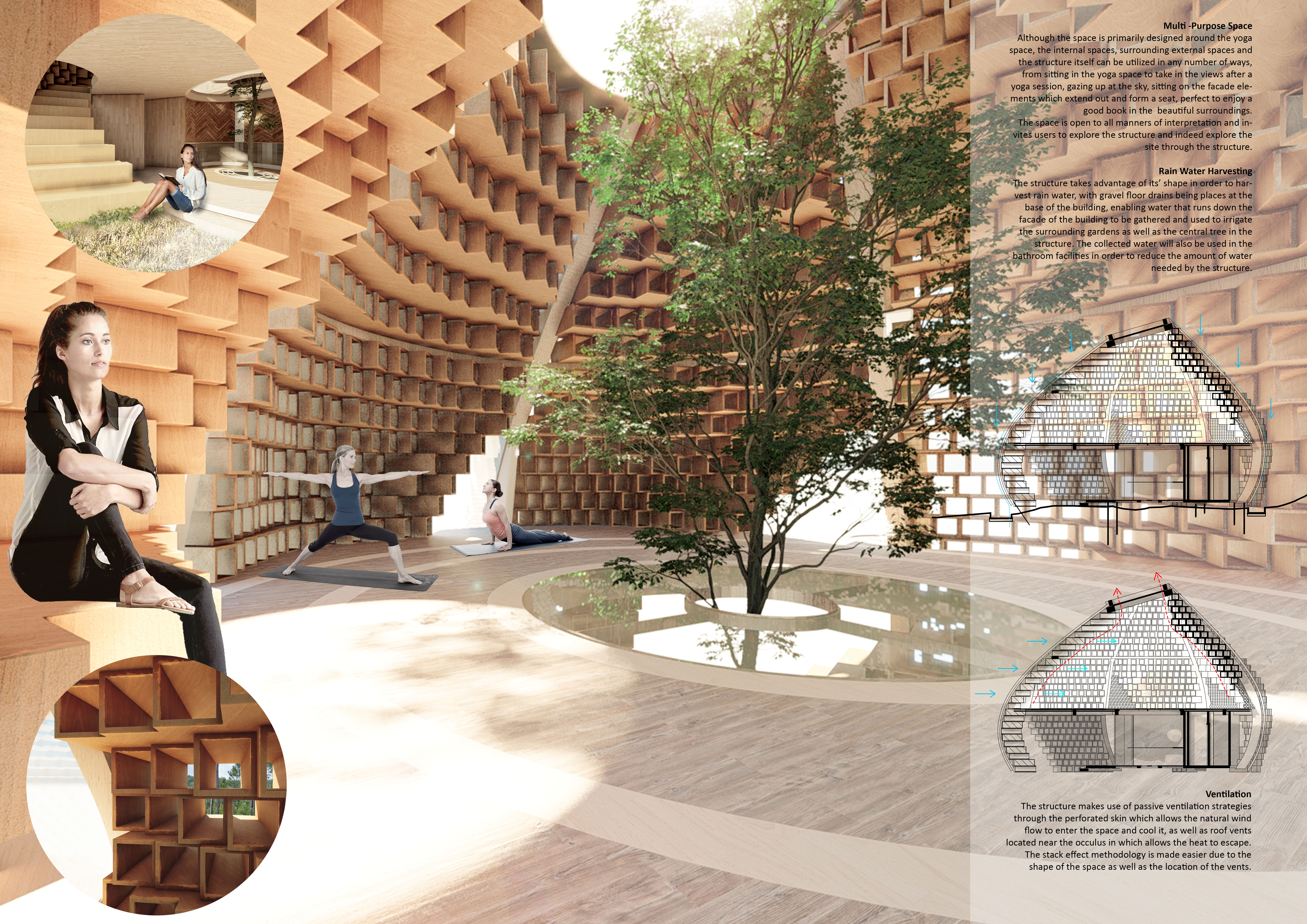5 key facts about this project
The primary function of Arbor Shala is to serve as a holistic space for yoga practitioners and individuals seeking respite from the demands of everyday life. The design promotes not only physical activities but also a deep connection to one’s surroundings, encouraging mindfulness and meditation. The layout emphasizes communal and private areas that reflect both individual and group needs, making it versatile for various retreat activities.
A key aspect of this architectural design is its organic form. The structure exhibits a fluid, shell-like shape that echoes natural configurations, creating a visual harmony with the environment. This design approach aims to minimize the disruption to the landscape while enhancing the retreat’s aesthetic presence. The use of local timber throughout the project strengthens this relationship with nature, reinforcing sustainability and regionalism as essential values in the architecture.
The materials selected for Arbor Shala are significant in establishing its identity. Preferring natural elements, the project utilizes different types of locally sourced timber, glass for transparency, and rammed earth to create a sense of continuity with the land. This choice reflects an awareness of environmental stewardship, ensuring that the project has minimal impact on its surroundings while providing durable and sustainable structures.
Spatially, Arbor Shala is configured to promote a balanced flow between areas meant for yoga, meditation, and communal gatherings. Each zone is thoughtfully crafted to encourage interaction and reflection, reinforcing the retreat's purpose. One particularly noteworthy element is the incorporation of a living tree within the structure, symbolizing growth, resilience, and the intimacy of life amidst nature. This central feature acts as a focal point around which the entire design revolves, reinforcing the fundamental principles of connection and mindfulness.
Unique design approaches are evident in how Arbor Shala engages with its environment. Natural ventilation is integrated into the design, allowing fresh air to circulate while reducing reliance on mechanical climate control systems. The strategy not only enhances comfort but also promotes a refreshing atmosphere conducive to relaxation and mindfulness. Additionally, rainwater harvesting systems are employed, demonstrating the project's commitment to sustainability by utilizing local resources efficiently.
The overall architectural design of Arbor Shala encapsulates a holistic understanding of wellness. It prioritizes user experience through its spatial configurations while emphasizing a strong connection to nature. The various design elements and material choices work in harmony to create an inviting atmosphere for both personal reflection and communal activities.
For those interested in exploring the depths of Arbor Shala’s architectural narratives, delving into the project presentation offers valuable insights. Reviewing the architectural plans, sections, and designs will provide a comprehensive understanding of the thought processes involved in this unique project. Embracing these architectural ideas will reveal how Arbor Shala stands as a beacon for blended experiences of nature, design, and wellness.


