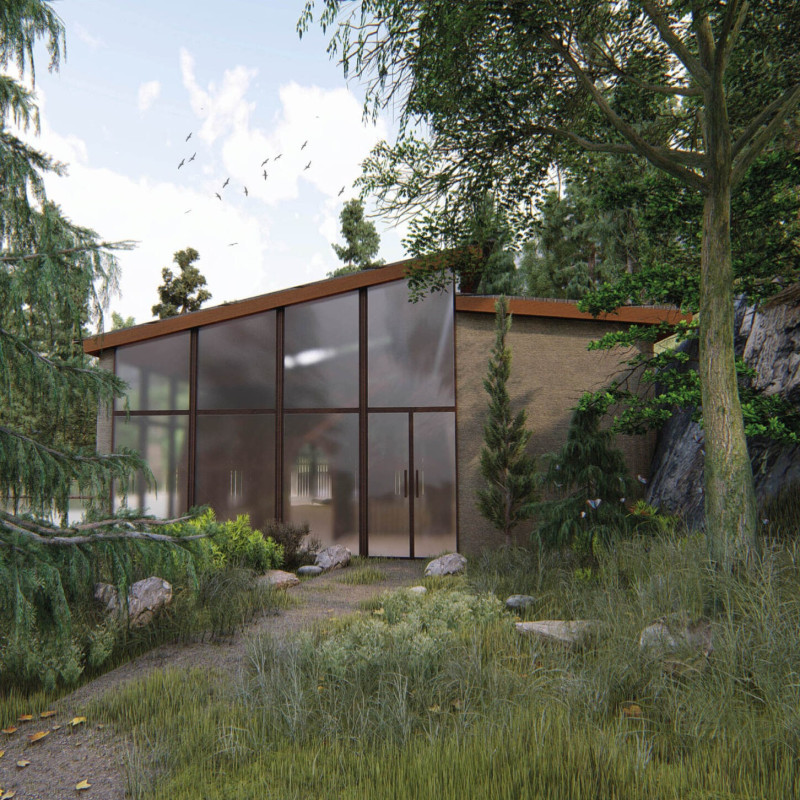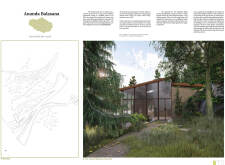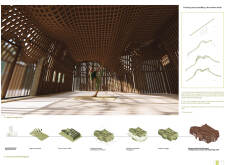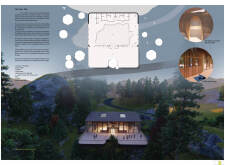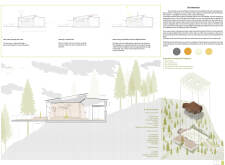5 key facts about this project
At its core, the project's primary function is to facilitate yoga practice while providing a space for meditation and community gatherings. The design focuses on openness and connection, allowing users to experience a seamless transition between the indoor and outdoor environments. The yoga house features a versatile layout, including a spacious yoga studio designed to accommodate various classes, workshops, and personal practice sessions. It also includes essential amenities such as changing rooms, showers, and relaxation areas that enhance the overall experience for visitors.
Several important design elements contribute to the project's identity. The entrance area serves as an inviting welcome point, drawing users into the calming atmosphere. Upon entering, one is immediately struck by the abundant natural light that floods the interior spaces through large glazing elements. This design choice not only illuminates but also connects visitors to the breathtaking landscape surrounding the building. The use of a wooden mesh for the ceiling adds a tactile dimension, creating an inviting and comforting acoustic environment ideal for yoga and mindfulness practices.
One of the unique aspects of Ananda Balasana is how the architectural form reflects principles derived from yoga poses, particularly the "Happy Baby Pose," which inspired much of the design language. The building’s curved shapes and fluid spaces mimic the organic movements associated with yoga, creating a physical representation of the practice. This innovative design approach not only contributes to an aesthetically pleasing structure but also reinforces the calming energy that the project aims to cultivate.
The selection of materials plays a crucial role in supporting the project's sustainability goals. Ananda Balasana utilizes a combination of renewable and eco-friendly materials, including bamboo and reclaimed hardwood for flooring, which enhances warmth and comfort. The exposed concrete forms the building's structural backbone, ensuring durability while maintaining simplicity in aesthetic expression. Wood elements, including the unique wooden mesh structure, contribute to visual continuity and encourage an immersive experience with nature.
Sustainability is a key theme throughout the design, achieved not only through material choices but also by employing passive design strategies for energy efficiency. High-density EPS thermal insulation enhances thermal comfort while minimizing the building's environmental footprint. Additionally, the incorporation of rainwater harvesting systems showcases a proactive approach to managing local resources sustainably.
The architectural design of Ananda Balasana excels in creating varied spaces that cater to different user needs, from quiet contemplation areas to open, dynamic spaces for yoga practice. This purposeful zoning ensures that visitors can engage with the environment in diverse ways, whether they seek solitude, social interaction, or an immersive nature experience.
As you explore the project presentation further, you will find detailed architectural plans and sections that reveal the thoughtful organization and intricate elements of Ananda Balasana. This project stands as a fine example of architecture that respects and enhances its context while fulfilling its function as a center for wellness and self-discovery. For those interested in architectural ideas that prioritize harmony, sustainability, and user experience, the design of Ananda Balasana offers valuable insights worth examining.


