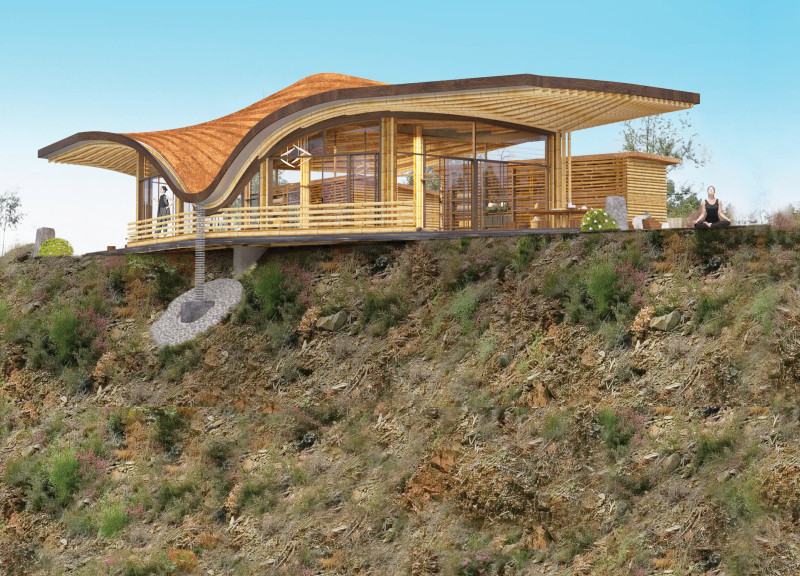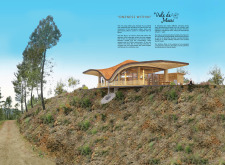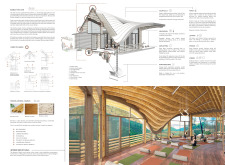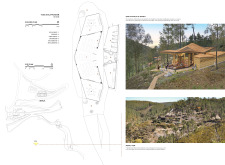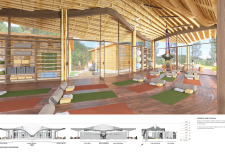5 key facts about this project
This carefully crafted structure serves multiple purposes. Primarily, it is a yoga retreat where groups can gather for classes, workshops, and personal reflection. The Shala is designed to foster a sense of community among its users while also providing intimate spaces for individual practice. The integration of large, open spaces with smaller, more secluded areas allows for flexibility, accommodating both group sessions and personal exploration.
An important aspect of the architectural design is its seamless connection to the exterior. Expansive glass walls and doorways invite natural light into the interior while simultaneously framing panoramic views of the surrounding hills and forests. This connection enhances the experience of the space, allowing users to feel fully immersed in the natural environment. The roof, characterized by gentle curves that mirror the undulating topography, also plays a significant role in the overall aesthetic, creating a sense of flow and continuity between the building and landscape.
Materials are chosen with sustainability and functionality in mind. Bamboo, known for its rapid growth and structural flexibility, forms the backbone of the architecture. Its use extends from the main structural components to interior details, ensuring that the design remains lightweight yet durable. Complementing bamboo, thatch provides insulation and a natural roofing solution that connects visually and conceptually with the local environment. Concrete is used for foundations and to enhance stability, allowing the building to withstand the elements while maintaining a minimalist aesthetic.
The thoughtful organization of functional spaces within the Yoga Shala is an essential feature of the design approach. The main yoga area offers an adaptable space where various group activities can take place. This area is connected to outdoor decks and zen gardens, which provide additional spaces for meditation and relaxation. The integration of these outdoor spaces is crucial for deepening the connection between participants and nature, reinforcing the retreat's focus on mindfulness.
Another notable element is the focus on ventilation and natural light. The design incorporates high ceilings and carefully placed openings to facilitate airflow and light distribution throughout the building. This approach not only reduces the need for artificial lighting but also creates a sense of openness and freedom within the interiors. The ambiance cultivated through these design choices enhances the user experience, aligning perfectly with the project's intent to provide a peaceful retreat from everyday life.
The architectural plans detail the careful consideration given to spatial relationships within the structure, highlighting the interplay between communal areas and private nooks. The architectural sections reveal how the design maximizes its location, optimizing both views and environmental performance. Through these thoughtful architectural designs and ideas, the Shala serves not only as a physical space but as an embodiment of the principles of wellness and environmental harmony.
The Yoga Shala at Vale de Moses is a well-considered project that integrates architectural design with the natural environment. Its functional spaces, sustainable materials, and unique design elements create a setting that supports mindfulness and community. For those interested in understanding more about the intricacies of this project, a deeper exploration of the architectural plans, sections, and design ideas is highly encouraged. By reviewing these elements, you can gain a comprehensive understanding of how this project exemplifies a thoughtful and integrated approach to architecture.


