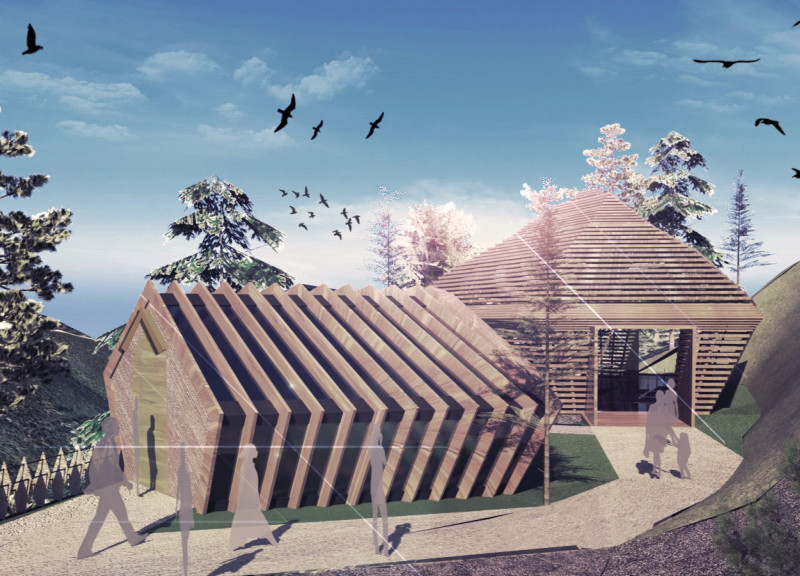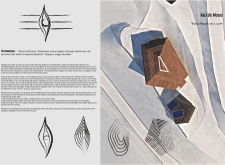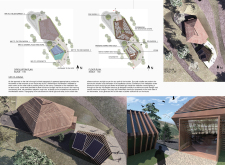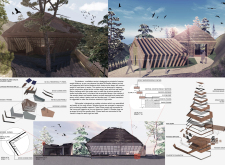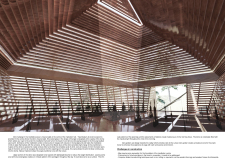5 key facts about this project
At its core, the function of Triyambakam is to facilitate mindfulness practices through yoga and meditation. The design encompasses several essential components, including a spacious meditation hall, a kitchenette for communal meals, and well-designed washrooms. Each area is deliberately arranged to ensure accessibility while promoting interaction among users. The meditation hall, specifically, serves as the focal point of the structure, equipped to host various practices and rituals, encapsulating the essence of tranquility and mindfulness.
The use of materials plays a crucial role in the architectural integrity of Triyambakam. Renowned for its sustainability, the project extensively utilizes wood, including rectangular wooden beams that provide structural support and warmth. Tinted glass panels are thoughtfully integrated into the design, allowing soft, diffused light to fill the spaces without compromising privacy. Plywood partition walls are used to create flexible internal layouts that can adapt to various activities. The decision to use wooden flooring enhances the tactile experience of the space, further connecting users to the natural surroundings. Additionally, an epoxy waterproofing coating is applied to ensure the durability of the structure against the elements.
One of the unique aspects of Triyambakam is its sculptural form. The design features flowing lines and organic shapes that mirror the natural landscape, creating a dialogue between the building and its environment. The dome-shaped structure, punctuated with strategically placed openings, facilitates natural light and ventilation, enhancing the overall experience of users within the yoga house. This architectural approach fosters a sense of openness and connection, aligning with the project’s emphasis on spiritual awareness.
Moreover, the inclusion of zen gardens around the structure offers quiet spaces for contemplation, enhancing the sensory experience of the site. These gardens serve not only as visual enhancements but also as areas for individual practice and reflection, reinforcing the project's function as a holistic retreat.
Throughout the design process, specific challenges arise, particularly concerning the foundation stability given the sloped site. Addressing these challenges requires careful planning and precise execution, ensuring the safety and longevity of the structure. The thoughtful integration of locally sourced materials also reflects an ethos of sustainability, underscoring the commitment to minimizing environmental impact while providing a serene space for users.
Additionally, the project embraces technology in its construction methods, employing Computer-Aided Manufacturing techniques that allow for precise fabrication of architectural elements. This attention to detail ensures that every aspect, from structural components to aesthetic finishes, meets high standards of quality.
Overall, Triyambakam stands as a comprehensive architectural response to the needs of those seeking peace and introspection. Its design is rooted in both the physical and metaphysical, encouraging users to embark on a journey of self-discovery. For those interested in delving deeper into this project, exploring its architectural plans, sections, designs, and overarching ideas will provide further insights into the careful thought and intention behind Triyambakam. The synergy between functionality, sustainability, and spiritual philosophy makes this architectural endeavor noteworthy for anyone intrigued by innovative approaches to space and experience.


