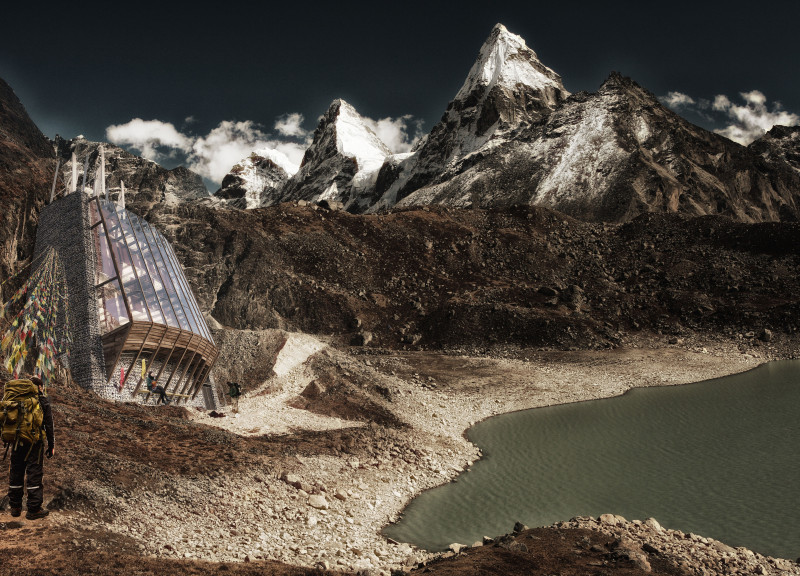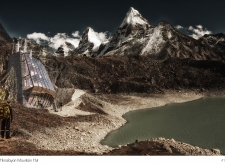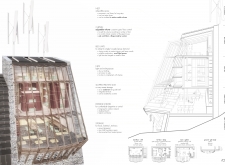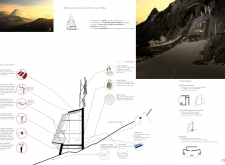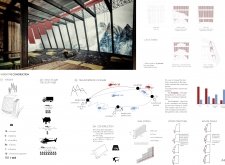5 key facts about this project
Functionally, the Himalayan Mountain Hut is divided into multiple zones, each serving distinct yet complementary purposes. The ground floor features a versatile get-ready area and practical storage units that facilitate the organization of gear and supplies essential for high-altitude expeditions. Moving up, the first floor includes sleeping quarters designed to offer rest and comfort, with modular bed configurations that can adapt to accommodate singles or couples. The gathering space on this level encourages social interaction, allowing visitors to share stories and experiences after a day of trekking. The second floor provides an inviting chill zone that serves as a panoramic retreat, equipped with large windows that frame breathtaking views of the surrounding landscape, encouraging relaxation and reflection.
The design employs a carefully curated material palette that enhances both functionality and aesthetics. Locally sourced stones form the primary structural components, resonating with the mountain environment while providing durability and stability. Wood, often used for timber framing and interior finishes, introduces warmth and connects with traditional Himalayan craftsmanship. Expansive glazing allows natural light to permeate the interior, creating a bright and open atmosphere while fostering a visual connection to the majestic scenery outside. Additionally, sustainable materials such as yak wool have been incorporated for textiles, enriching the tactile experience while supporting local economies.
Unique design strategies underpin the sustainability of the project. The structure employs thermal mass slabs to help regulate indoor temperatures, allowing the building to maintain warmth in the cold conditions typical of high altitudes. The green roof design contributes not only to the building's insulation but also enhances biodiversity, integrating the structure with the surrounding ecosystem. Furthermore, a combination of renewable energy sources, including wind turbines and solar collectors, ensures that the hut operates autonomously, minimizing its environmental impact and reliance on external resources. A rainwater harvesting system aids in conserving water by efficiently collecting and filtering precipitation, while dry toilet facilities promote responsible water use.
What sets the Himalayan Mountain Hut apart is its holistic approach to design, which prioritizes multi-functionality and adaptability. Every element within the hut is intentionally designed to meet varied visitor needs, from communal gatherings to individual retreats, ensuring a versatile experience for all users. The project embodies a commitment to sustainability and local resource stewardship, reflecting an architecture that respects and enhances its surroundings.
By integrating these thoughtful design approaches, the Himalayan Mountain Hut offers insight into how architecture can harmonize with nature and community. Readers interested in exploring the architectural plans, sections, and designs of this project will find a wealth of details that illustrate the careful considerations and innovative ideas that shaped this unique mountain retreat. For a deeper understanding of the architectural vision and functionality, further exploration of the project presentation is encouraged.


