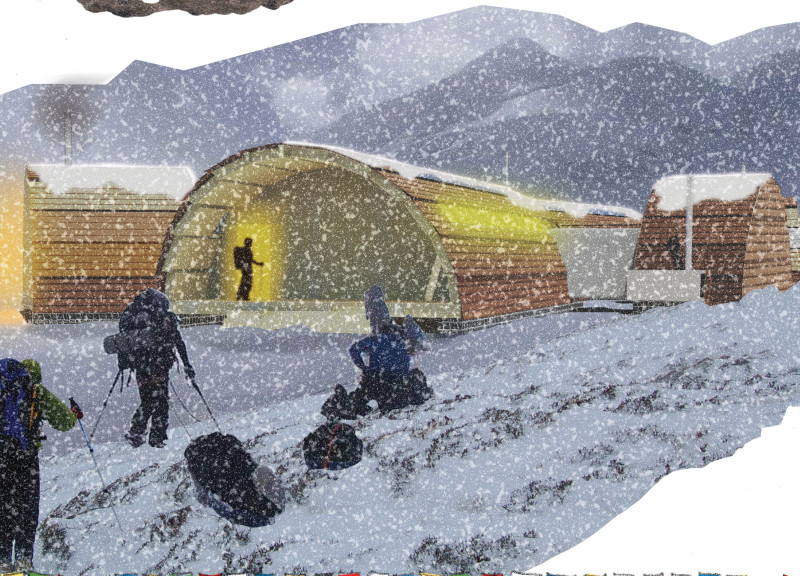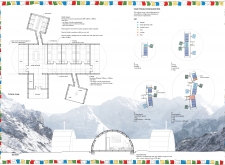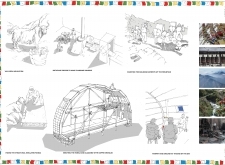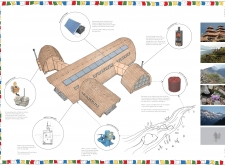5 key facts about this project
The hut is constructed using materials that are locally sourced, ensuring that it harmonizes with the natural environment. Structural Insulated Panels are utilized for their excellent thermal performance, providing insulation in extreme climates. Yak wool serves as an unconventional yet effective insulating material, showcasing a commitment to regional resources while promoting traditional practices. The exterior features recycled copper cladding, which adds to the building's durability while offering an appealing aesthetic that resonates with the surrounding landscape.
Key design elements include a distinctive curved roofline, which reflects traditional Himalayan architecture and is functionally designed to facilitate snow shedding during harsh winters. This roof form not only enhances structural integrity but also contributes to the visual connection between the building and its mountainous context. Large windows are strategically positioned to capture abundant natural light while framing the scenic vistas offered by the towering peaks.
Inside, the space is designed with flexibility in mind. Movable partitions allow for the interior layout to adapt according to varying occupancy levels, making the hut suitable for different gatherings. These adaptable spaces cater to both communal activities and private retreats, responding effectively to the diverse needs of users. The integration of elements such as renewable energy sources, including photovoltaic panels, highlights the project's dedication to sustainability and energy efficiency, reducing reliance on external power sources.
Attention to detail extends to water management practices, with rainwater harvesting systems incorporated into the design to optimize resource use. The introduction of composting toilets further underscores an eco-friendly approach to waste management, minimizing the hut’s ecological footprint while aligning with the principles of responsible architecture.
What sets this project apart is its focus on community and tradition. The hut is designed not just to serve as a shelter but as a space for connection and cultural exchange among visitors and locals. The architectural narratives are woven into every aspect of the design, emphasizing a respectful dialogue with the environment and cultural history.
By exploring the architectural plans and sections of this project, one can gain deeper insights into the design intentions and solutions that address both functionality and aesthetics. The architectural designs demonstrate how contemporary techniques can respect and enhance traditional practices while promoting sustainability in challenging environments. For anyone interested in the intersection of architecture and responsible design, this project serves as a valuable case study worth examining further.


























