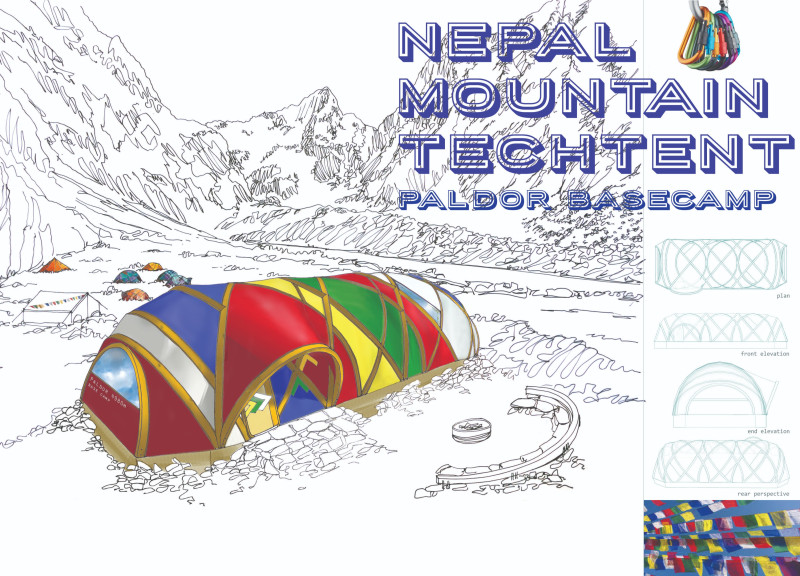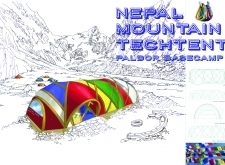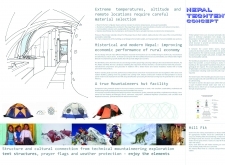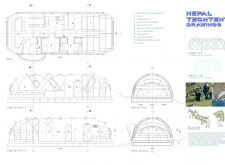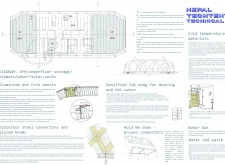5 key facts about this project
### Project Overview
The Nepal Mountain Tech Tent, situated at Paldor Basecamp, is designed to provide shelter for mountaineers operating in extreme alpine environments. Its architectural form responds to the challenging terrain and high-altitude conditions of the Himalayas, aiming to modernize the experience of high-altitude acclimatization while reflecting the local cultural context. The primary intent is to create a facility that serves as a comfortable and functional hub for climbers, emphasizing safety and community.
### Spatial Organization and User Experience
The layout of the tech tent mirrors the spatial configurations found in traditional Nepalese housing, while incorporating contemporary amenities. Sleeping areas are designed with upper and lower berths to efficiently accommodate multiple occupants. A communal kitchen promotes social interaction and sustenance for expedition teams, while hygienic facilities, including showers and restrooms, are integrated to prioritize comfort. Additionally, the inclusion of climbing holds within the structure supports physical training, blending functionality with recreational possibilities.
### Material Selection and Environmental Considerations
Material choices for the construction of the tent are informed by local resources and sustainability principles. Glued laminated timber (glulam) beams provide necessary structural integrity, complemented by lightweight aluminum panels that resist corrosion. Cork insulation offers excellent thermal performance suitable for extreme temperatures, while stainless steel connectors ensure durability. The use of locally sourced densified yak dung for heating aligns with sustainable practices and further emphasizes the project’s commitment to environmental responsibility. This strategic selection of materials not only enhances resilience but also fosters a connection to the regional context.


