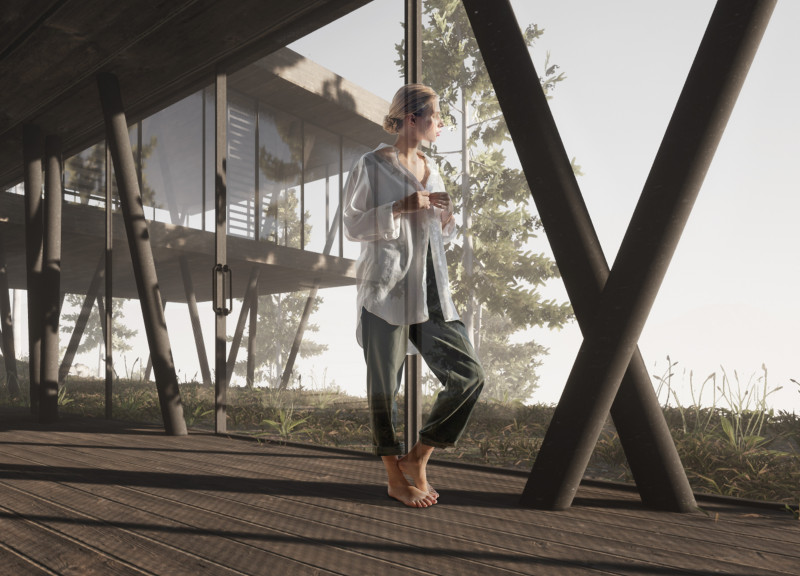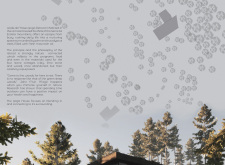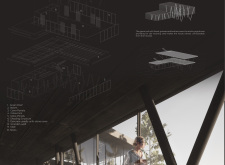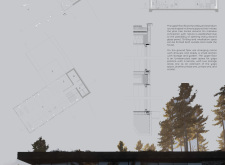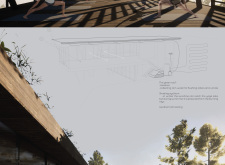5 key facts about this project
Innovative Materials and Sustainability
This project employs a selection of materials that prioritize sustainability and environmental harmony. Notable materials used include clay, lime stone, and reclaimed wood sourced from abandoned structures. This material choice not only contributes to the structural integrity of the design but also reinforces the project's commitment to ecological responsibility. The incorporation of a green roof adds another layer of sustainability by enhancing insulation and facilitating natural rainwater management.
The architectural design utilizes a Y-shaped plan that fosters open space and ease of movement, while round inclined columns reflect organic forms found in the surrounding pine trees. Extensive windows create an abundant flow of natural light, emphasizing an indoor-outdoor connection crucial for a wellness retreat. Each design element caters to enhancing the user experience, from the functional ground floor facilities to the expansive upper floor yoga space.
Holistic Spatial Organization
The yoga house is organized to optimize both privacy and community. The ground level comprises essential facilities including a kitchen, storage areas, and changing rooms designed for efficiency and accessibility. The upper level, designated for yoga practice, features an unobstructed area that facilitates movement and mindfulness.
Outdoor terraces and relaxation areas complement the indoor spaces, allowing users to seamlessly transition between nature and structure. The architectural layout maximizes views of the breathtaking landscape, reinforcing the project’s objective to immerse visitors in a serene environment.
For a comprehensive understanding of the Vale de Mosés project, including architectural plans, sections, and design ideas, interested readers are encouraged to explore the project presentation for more details on this innovative architectural endeavor.


