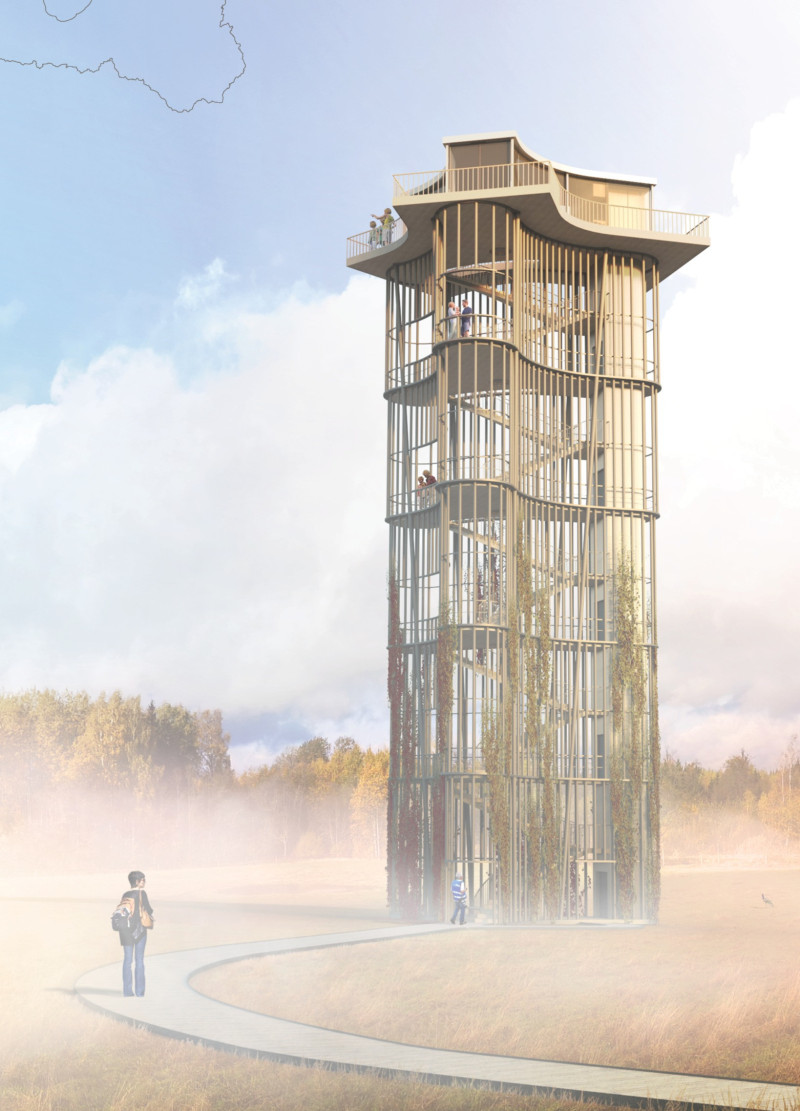5 key facts about this project
Unique Design Approach and Integration with Nature
The architectural design of the Ypsilon Tower distinguishes itself through its innovative Y-shaped configuration, which optimizes sightlines towards the natural scenery. The structure is supported by steel columns that create a sense of openness, while cantilevered sections balance structural integrity with visual elegance. The extensive use of glass in the façades allows natural light to permeate the interiors, providing unobstructed views that connect visitors to the landscape.
The integration of wooden panels not only enhances the aesthetic warmth of the design but also establishes a tactile connection to the forested environment. This approach emphasizes sustainability; as the vegetation is encouraged to grow along the steel pillars, the tower effectively evolves with its environment, contributing to both its aesthetic and ecological value.
Architectural Features and User Experience
The Ypsilon Tower features a series of viewing platforms and terraces at various elevations, allowing visitors to engage intimately with the landscape from different vantage points. A spiraling staircase facilitates movement through the space, promoting exploration. Each balcony is designed to offer resting points for visitors to appreciate the diverse ecological characteristics of the area.
An integrated rainwater collection system at the top of the structure reflects a commitment to sustainability, utilizing natural resources responsibly. The thoughtful layout of the tower encourages year-round accessibility, inviting visitors to witness the seasonal variations of the environment.
The surrounding site, part of the North Vidzeme Biosphere Reserve, highlights the importance of ecological preservation while reinforcing the architectural experience. The strategic location not only emphasizes the tower’s role as an observation point but also invites exploration of the cultural and ecological context within a 30 km radius.
To gain deeper insights into the Ypsilon Tower, including architectural plans, sections, and overall designs, readers are encouraged to review the project presentation for a comprehensive understanding of this architectural endeavor.


























