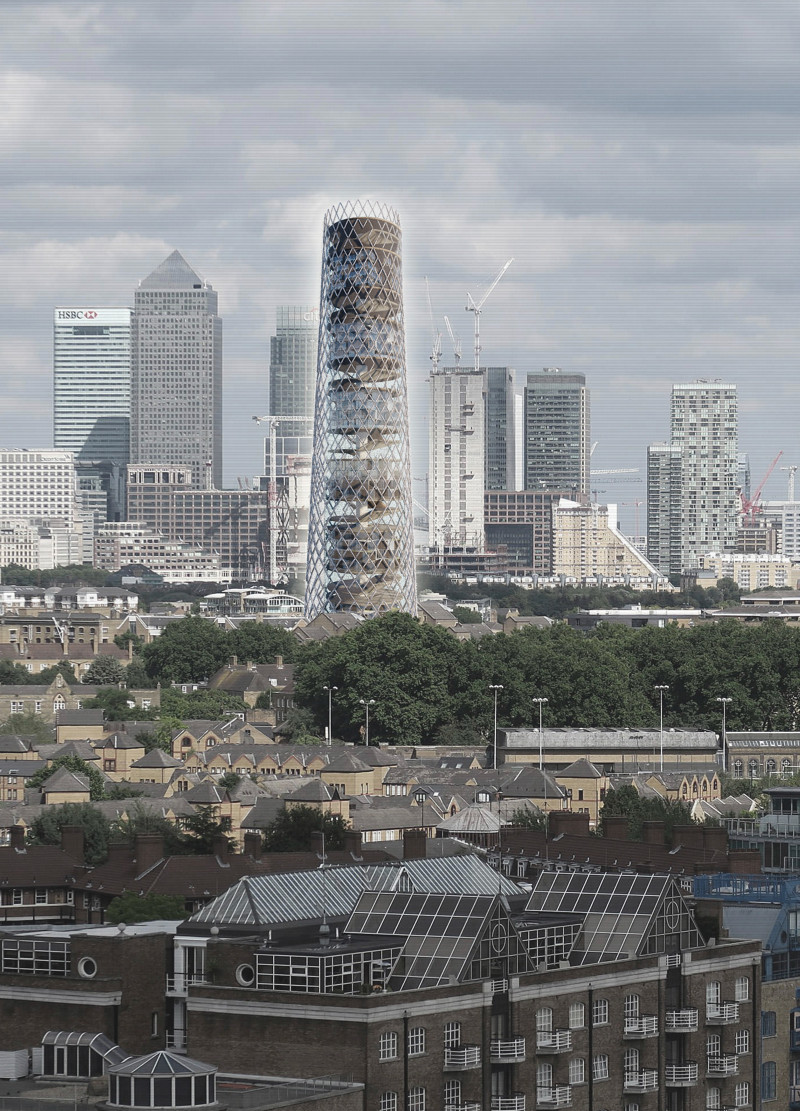5 key facts about this project
The fundamental function of London Apptown is to provide a diverse range of residential options that cater to the dynamic lifestyles of its inhabitants. By offering an array of housing types, from private apartments to shared spaces, the design fosters a sense of community without compromising personal space. This thoughtful approach is particularly relevant in densely populated cities, where real estate can often feel isolating despite close quarters.
Key elements of the project include a series of interconnected levels that serve various functions, each contributing to the overall goal of creating a cohesive living experience. Central to London Apptown is its core and collaborative nucleus, which consists of vertical conduits facilitating the movement of essential resources such as water, electricity, and waste. This design choice reflects a commitment to both efficiency and sustainability, allowing the building to minimize its environmental impact while ensuring residents have access to vital services.
The architectural design incorporates a diverse palette of materials, which plays a significant role in shaping the project’s identity. Reinforced concrete serves as the primary structural element, providing durability and stability for the high-rise components. In contrast, a glass façade enhances natural light penetration, creating a sense of openness and connection to the surrounding urban landscape. Additionally, woven wire mesh acts as an aesthetic and functional component, promoting airflow and facilitating the introduction of greenery, which further integrates the structure within its environment.
London Apptown distinguishes itself through its unique design approaches, notably in the allocation and organization of communal and private spaces. Each level of the building is carefully designed to transition smoothly from public zones to more intimate areas, encouraging social interactions while allowing for moments of retreat. This flexibility supports various activities and promotes a culture of community engagement—residents are not only provided with their own living units but are also encouraged to partake in shared amenities like gardens, lounges, and activity spaces.
One of the most significant aspects of this project is its focus on creating a social infrastructure that empowers residents. The communal areas are designed to engage individuals through various activities that promote interaction, such as book clubs and recreational spaces. By integrating these elements, London Apptown not only serves as a residential building but also as a hub for social connectivity.
The architectural design also accounts for the changing dynamics within urban communities. The adaptability embedded in the design means that spaces can be reconfigured to respond to the evolving needs of residents. This consideration ensures that the project remains relevant and functional over time, making it a valuable addition to London’s architectural landscape.
For those interested in a deeper understanding of this project’s innovative aspects, exploring the architectural plans, sections, and designs will provide valuable insights. Each of these components reveals the methodological thinking behind the project and showcases how architectural ideas can successfully merge form with function, leading to livable, vibrant spaces. London Apptown exemplifies how thoughtful design can create not just buildings, but communities that enhance the quality of life for their inhabitants. Interested readers are encouraged to delve into the presentation for more detailed information and insights regarding this architectural undertaking.


























