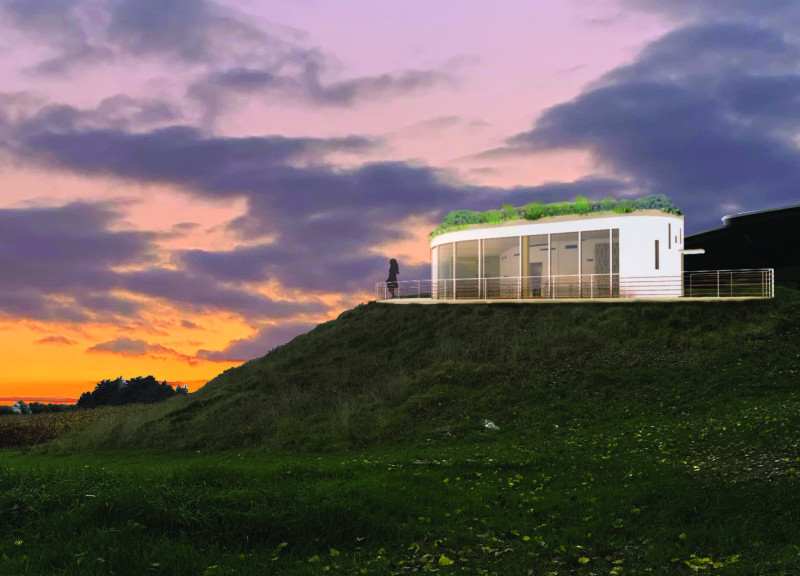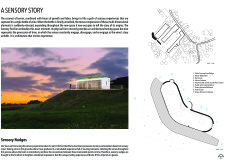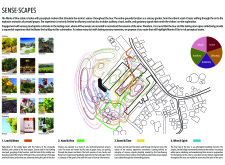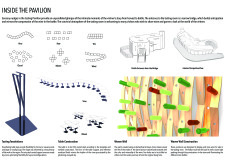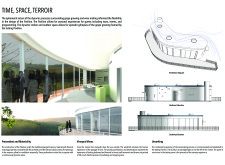5 key facts about this project
The architecture of the Sensory Pavilion is characterized by its open-plan structure, which encourages a fluid movement from the outdoor gardens into the interior spaces. Upon entering the pavilion, visitors are met with a carefully crafted atmosphere that accentuates the association with wine. The design draws inspiration from the act of uncorking a bottle, representing both release and transition. This concept is reflected in the spatial organization that allows for exploration and discovery, inviting guests to engage with the space and its offerings.
Materials play a vital role in the design, with the use of parged masonry creating a tactile connection to the earth while ensuring robustness and energy efficiency. Steel has been utilized for structural components, providing an enduring framework that supports the creative forms throughout the pavilion. The internal woven wall, crafted from reclaimed wood barrel staves, serves not only as a striking aesthetic feature but also as a functional display for the estate's wines, seamlessly integrating storytelling with utility. Expansive glass walls blur the lines between interior and exterior, providing an immersive experience that connects visitors to the surrounding vineyards, enhancing the overall tasting experience with uninterrupted views of the landscape.
The design promotes a multifaceted engagement of the senses. It is intentionally crafted to stimulate visual, auditory, olfactory, tactile, and gustatory experiences. The visual appeal is derived from the natural beauty surrounding the estate, making the exterior and interior spaces harmonious. Auditory elements are carefully considered, allowing natural sounds to permeate the pavilion, enhancing the tranquil ambiance. Aromatic notes from the vineyard’s flora contribute to an enriching olfactory presence that complements the wine tasting. Additionally, the blend of diverse textures throughout the pavilion invites interaction, encouraging visitors to physically engage with their surroundings, enriching their overall experience.
What makes this project unique is its holistic approach to the sensory experience. Instead of viewing architecture merely as a vessel for activity, the pavilion actively shapes the way visitors connect with the estate's wines. It enables a variety of configurations to accommodate different group sizes and activities, fostering community and participation. By creating a setting where numerous sensory experiences converge, the Sensory Pavilion transcends traditional wine-tasting environments, offering a comprehensive approach to understanding and appreciating wine.
As this project highlights the essential dialogue between architecture and nature, it encourages deeper engagement with the landscape, prompting visitors to contemplate the significance of terroir in winemaking. Exploring architectural plans, sections, and designs reveals the thoughtful interplay between form and function. The project is a testament to how architecture can elucidate cultural narratives while providing an enriching context for experiences. For further insights into the design, readers are encouraged to explore detailed presentations that unravel the architectural ideas underpinning the Sensory Pavilion, allowing for a more comprehensive understanding of this remarkable architectural endeavor.


