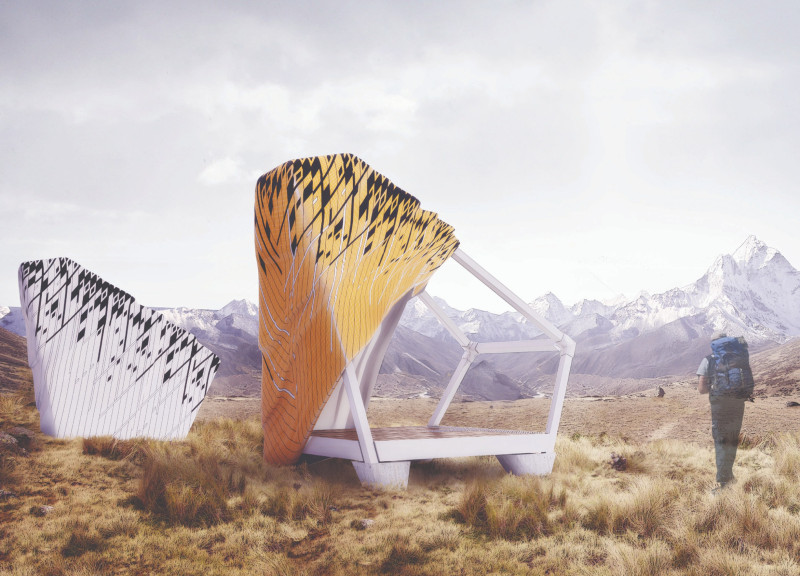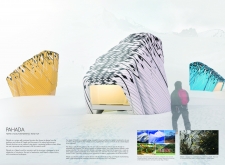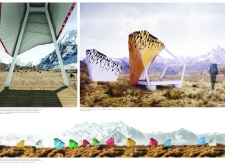5 key facts about this project
At its core, Pahada represents more than just a refuge for hikers; it is a bridge between the adventurous spirit of mountaineering and the rich traditions of Nepali culture. Each hut serves as a self-sufficient shelter, tailored to the needs of visitors seeking comfort and community at high altitudes. The design emphasizes sustainability, using innovative materials and construction strategies that minimize environmental impact while maximizing energy efficiency.
The architectural approach taken in Pahada incorporates modular elements, allowing for an adaptable design that can respond to diverse terrains and climber needs. The unique form of the structures draws inspiration from both the surrounding mountain landscape and traditional Nepalese architecture, featuring organic, flowing shapes that blend with the rugged environment. The careful consideration of the hut's silhouette not only enhances its aesthetic appeal but also helps to reduce wind resistance and snow accumulation, ensuring the building's resilience against harsh weather conditions.
One of the most remarkable aspects of the Pahada project is its materiality. The choice of woven solar fabric serves a dual purpose: it creates a protective weather barrier while also functioning as a surface for harnessing solar energy. This innovative use of materials ensures that the huts are not only comfortable but also self-sufficient, as they generate their own power to support lighting and other amenities. Additionally, structural metal tubing forms the backbone of the design, providing strength and durability without adding unnecessary weight. The incorporation of recycled insulation materials further emphasizes the project's commitment to sustainability, showcasing an environmentally conscious approach to architecture.
Inside, each hut is designed to accommodate two climbers, optimizing space while ensuring comfort. Communal facilities available within proximity play an integral role in fostering social interactions among visitors, creating a sense of community among those who seek adventure in the mountains. Thoughtfully designed resting areas and observation platforms enhance the user experience, allowing climbers to engage with the breathtaking views of the surrounding peaks.
The Pahada project also highlights the significance of color and texture in its architectural expression. Inspired by the vibrant textiles traditionally found in Nepal, the façade of each structure showcases bold colors that contrast against the natural landscape. This visual strategy not only helps the huts stand out but also reinforces a sense of place, linking the architecture to local cultural identity.
Through its innovative architectural design, Pahada sets a precedent for future projects aimed at serving remote areas while respecting the environment and cultural heritage. The integration of traditional and contemporary architectural ideas reflects a comprehensive understanding of the challenges faced in mountainous terrains, resulting in a solution that offers practical benefits as well as aesthetic satisfaction.
For those interested in exploring the detailed aspects of the project, such as architectural plans, architectural sections, and innovative architectural designs, further examination of the Pahada project presentation is highly recommended. Delving into its architectural ideas will provide deeper insights into the vision and execution of this important initiative.


























