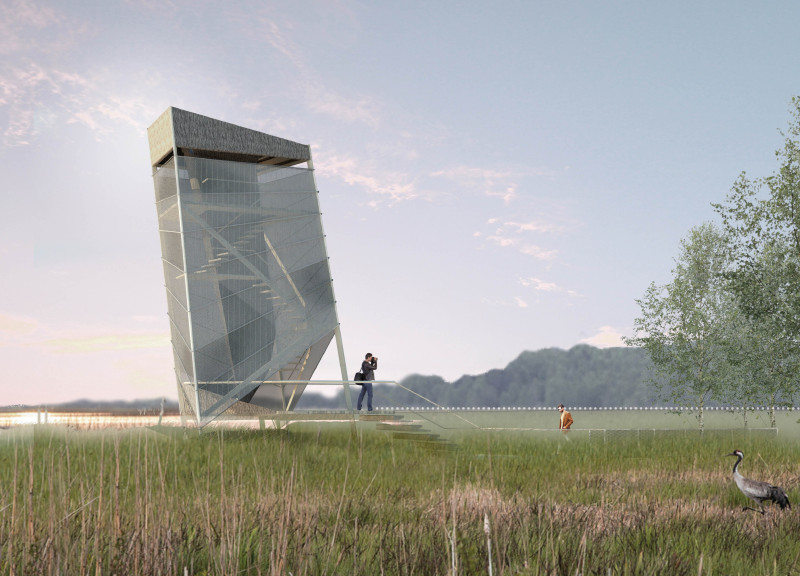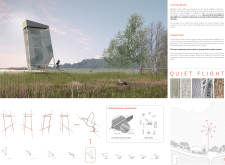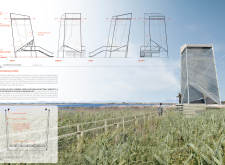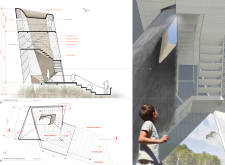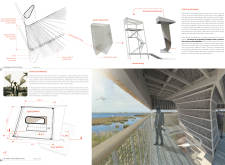5 key facts about this project
### Project Overview
Located within a wetland ecosystem, the observation tower is designed to enhance birdwatching experiences while providing insights into avian behavior and habitats. The structure serves both as an observational point and an educational resource, promoting an understanding of local wildlife in a delicate environment that supports diverse bird species.
### Spatial Strategy and Design Elements
The tower's structural form features a sleek, angular silhouette, reminiscent of a bird's wing, which contrasts with the natural landscape and facilitates a harmonious integration into the surroundings. Access to the observation platforms is provided through a narrow footbridge, which elevates visitors above the flora, offering unobstructed sightlines towards the horizon and wildlife. The design incorporates two observation levels: an upper platform that offers expansive views of the marshland, and a lower platform that serves as a transitional space for engagement with ecological practices.
Key materials used in the construction include thatch for roofing, which aligns with local architectural vernacular and sustainability goals, and solid wood for structural integrity. A woven rope screen adds transparency, allowing wildlife observation without disruption. The design also considers ornithological details, reflecting bird anatomy in its interactions with light and shadow, thus deepening the connection between architecture and nature.
### Sustainability and Community Engagement
The use of recycled materials reinforces the commitment to ecological responsibility, contributing to a durable structure that aesthetically evolves over time as materials weather. The tower aims to foster community engagement through educational workshops and birdwatching events, positioning itself as a hub for eco-tourism and environmental stewardship. This approach emphasizes a modern architectural vision that harmonizes functionality, sustainability, and user experience while enhancing public awareness of biodiversity.


