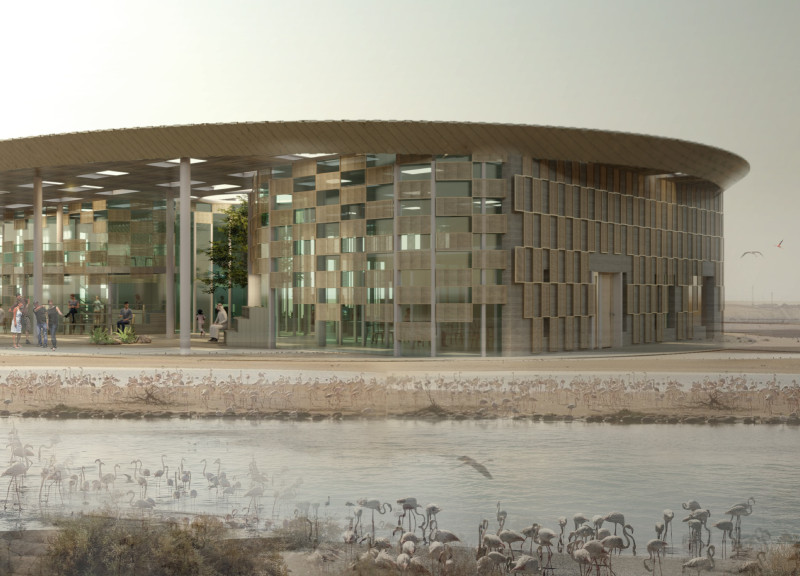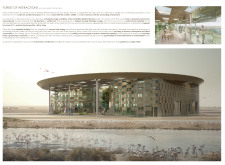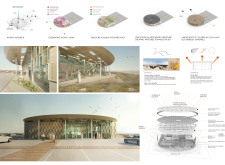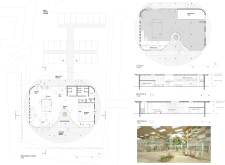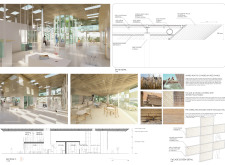5 key facts about this project
The Forest of Interactions represents an architectural solution that prioritizes sustainability and community interaction. Its primary function is to accommodate visitors seeking to learn about and appreciate the unique ecosystem of the wetland. The visitor center serves as a gateway for educational events, workshops, and observation points, designed to immerse individuals in the surrounding habitat while promoting environmental stewardship.
At first glance, the architectural design features soft curves and organic forms that resonate with the natural landscape surrounding the wetland. This fluidity echoes the gracefulness of the flamingos that inhabit the area, thus establishing a conceptual link between the architecture and local wildlife. The structure is predominantly circular, which fosters inclusivity and encourages social interaction within its spaces.
One of the critical aspects of the Forest of Interactions is its carefully considered materiality. The project utilizes prefabricated rammed earth for the structural walls, offering both durability and sustainability. This material choice highlights a commitment to reducing the environmental footprint while also providing thermal mass, which optimizes energy efficiency. Additionally, woven palm screens are strategically incorporated to create shaded areas, offering comfort to visitors while maintaining visual connections to the surrounding landscape. The roof, clad with reed panels, extends the indigenous characteristics of the region into the architectural narrative, ultimately reinforcing a sense of place.
Significant attention is given to the integration of large glass wall systems throughout the design. These expanses of glass not only invite natural light into the interior spaces but also provide panoramic views of the wetland, facilitating a direct connection between visitors and nature. This transparency fosters an encouraging environment for learning and exploration, as well as passive solar heating benefits that contribute to the building's overall energy performance.
The layout of the visitor center is purposefully organized to promote flow between various activities and spaces. This includes communal areas tailored for social interaction alongside private viewing spaces designed for reflection and observation. The entry point features pixelated skylights that capture sunlight while allowing for solar energy harvesting, creating a dynamic atmosphere as light changes throughout the day. These thoughtfully designed interiors adapt to different needs, whether it’s casual visitors exploring or dedicated groups engaging in educational sessions.
Unique design approaches stand out within this project. The architect's effective blend of functionality and aesthetic appeal equips the structure with an ability to adapt to various programs while remaining rooted in its environmental context. The fluid forms that define its exterior seamlessly connect to the wetland, drawing attention to the ecological significance of the site and enriching the visitor's experience. This architecture embodies the notion that building and nature can coexist and enhance one another, particularly through the lens of sustainability and community engagement.
For those looking to uncover more about the Forest of Interactions, exploring in-depth architectural plans, sections, and design concepts will yield further insights into the innovative architectural ideas that characterize this project. Engaging with the details will enhance understanding of how the design reflects and respects the surrounding environment, making it a notable example of contemporary architecture in a sensitive ecological context.


