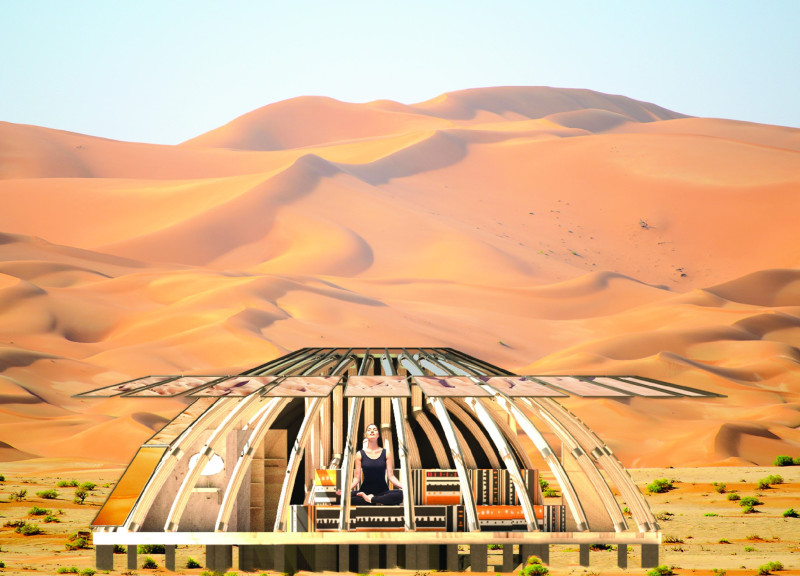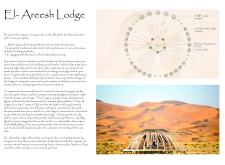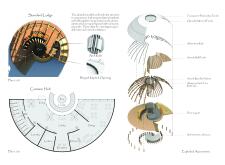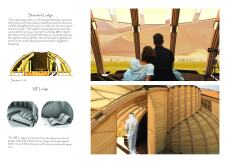5 key facts about this project
The overall structure takes inspiration from traditional Areesh housing forms, emphasizing a tent-like aesthetic through the use of bundled arch constructions. This choice not only provides structural stability but also enhances the project’s visual connection to its environment. The design reflects a dual focus on individual privacy within the lodges and communal interaction in shared spaces.
Materiality and Sustainable Practices
A defining characteristic of El-Areesh Lodge is its commitment to sustainable building practices. The primary materials include date palm leaves, which are traditionally used in local architecture. These leaves are woven skillfully to create walls and roofs, connecting the building with its historical and cultural context. Additional structural elements, such as custom aluminum ties, work in conjunction with the natural materials to ensure longevity and safety. Photovoltaic panels integrated into the design play a critical role in harnessing solar energy, reducing the lodge's carbon footprint and promoting energy efficiency.
Incorporating openable mirrored panels into the design allows for flexibility in interaction with the surrounding landscape. These panels can be adjusted according to user preference, permitting natural light to enter while providing splendid views of the natural desert environment. This choice highlights an innovative approach to architecture by enabling visitors to engage dynamically with their surroundings.
Community-Focused Design Elements
The design includes a Common Hub, central to the project's function as a communal space. This area combines a dining space, lounge, and fire pit, encouraging social gatherings and interaction among guests. The incorporation of this communal aspect reflects a growing trend in architectural design that recognizes the importance of shared experiences.
Each lodge is tailored for comfort, featuring essential amenities that maximize space and usability. Guest accommodations are designed with large openings to ensure panoramic views and enhance the connection with the desert environment. The VIP lodges expand on this idea by offering additional space for relaxation and leisure.
Overall, El-Areesh Lodge not only serves as an architectural endeavor but also as a catalyst for community interaction and ecological awareness in architectural design. To gain further insights into this project, including architectural plans, sections, and design ideas, readers are encouraged to explore the full presentation of the project.

























