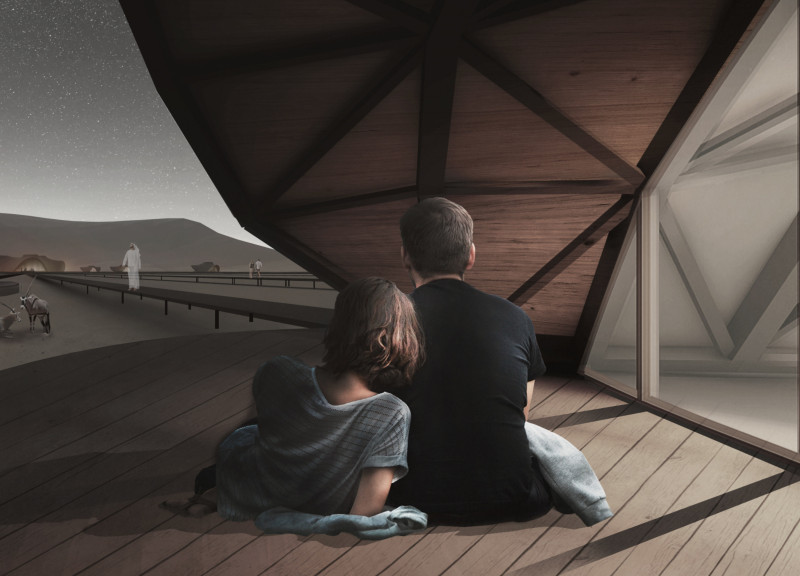5 key facts about this project
At its core, the project represents a harmonious blend of architecture and nature, showcasing a commitment to environmental stewardship. The design integrates seamlessly into the landscape, with the fluid forms of the lodges echoing the gentle curves of sand dunes. This integration not only minimizes the visual impact on the surroundings but also enhances the experience of those who visit. Each lodge is thoughtfully situated to provide stunning views of the vast desert, encouraging occupants to connect with nature and appreciate the serene environment.
The architectural approach taken in this project emphasizes the use of local materials, which reinforces sustainability. Regional wood, particularly sourced from palm trees, serves as the primary building material for the lodges, creating a warm and inviting atmosphere. Woven palm leaves are incorporated into the facade, providing not only insulation but also contributing to the aesthetic quality of the design. The use of hemp fleece further enhances thermal efficiency, while clay and straw serve as effective insulation materials that connect the building to local construction traditions.
In addition to the individual lodges, the project includes a communal hub that functions as a gathering space for visitors. This central facility is designed to foster social interaction and community, encompassing areas for dining, relaxation, and cultural exchange. The canopy-like roofs of this hub mimic the undulating forms of the desert landscape, incorporating solar panels into their design to harness renewable energy. This attention to energy efficiency contributes significantly to the project's overall sustainability goals.
Unique design approaches characterize the Desert Waves project, particularly in its consideration of natural elements and energy use. The orientation of the lodges is carefully planned to maximize passive solar gains and natural ventilation, creating comfortable internal environments without reliance on artificial heating or cooling systems. Additionally, the innovative use of fog nets for water collection demonstrates a forward-thinking solution to water scarcity in arid environments, promoting responsible resource management.
The visual aesthetics of the Desert Waves project reflect not only a modern architectural language but also a deeper connection to the local context. The choice of materials and the forms of the structures pay homage to the cultural and environmental heritage of the Arabian region, creating a cohesive identity that resonates with both visitors and locals alike. This project serves as a model for how architecture can respond creatively and responsibly to environmental challenges while fostering a sense of place.
To gain a deeper understanding of the architectural plans, sections, and design details, readers are encouraged to explore the project presentation further. Engaging with the architectural designs and ideas behind Desert Waves can provide additional insights into this thoughtful and innovative approach to sustainable architecture in a desert landscape.


























