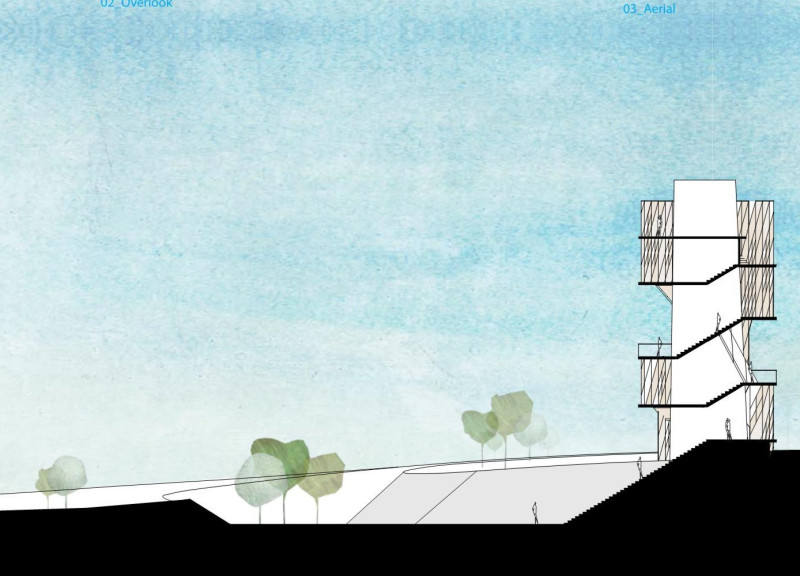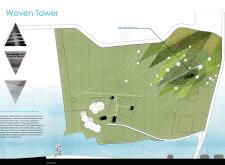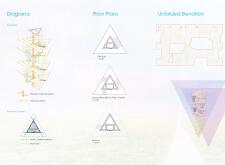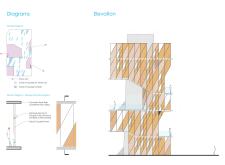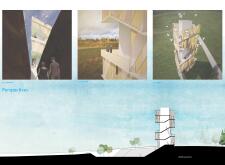5 key facts about this project
Design Representation and Functionality
The Woven Tower’s design draws inspiration from traditional Latvian textiles, allowing the building to echo the theme of weaving both in structural form and conceptual narrative. The core, constructed from reinforced concrete, provides structural support while housing essential circulation elements like elevators and stairs. The façade features an intricate arrangement of aluminum tubing and fabric panels, offering a distinct visual appearance while allowing light to permeate the interior space.
The tower's primary function as an observation point is enhanced by strategically placed platforms that offer panoramic views of the surrounding areas. This engagement with the surroundings encourages exploration and interaction. Further, the design incorporates features that support bird nesting and perching, thereby promoting local biodiversity in an urban context.
Innovative Design Approaches
One of the unique aspects of the Woven Tower is its façade treatment, which combines varying degrees of opacity and texture to emulate woven patterns. This design choice extends beyond aesthetics—serving practical functions by allowing natural light diffusion while maintaining visitor comfort. The triangular modules create a rhythmic pattern that enhances the visual language of the architecture, creating a recognizable silhouette against the skyline.
Additionally, the integration of soft landscaping around the base of the building allows visitors to engage with nature directly. The outdoor areas are designed for relaxation and reflection, contributing to the overall experience of the site. The careful planning of these external spaces integrates the project into its context, enhancing the environmental narrative of the Woven Tower.
Vertical circulation is optimized through a dual pathway system, incorporating both stairs and elevators for ease of access across different levels. This design consideration ensures a smooth flow of visitors, thereby enhancing the overall functionality and user experience of the tower.
The Woven Tower presents a well-considered architectural solution that balances cultural representation and modern functionality. For a more comprehensive understanding of the design and its elements, including architectural plans, sections, and design ideas, explore the project presentation for detailed insights.


