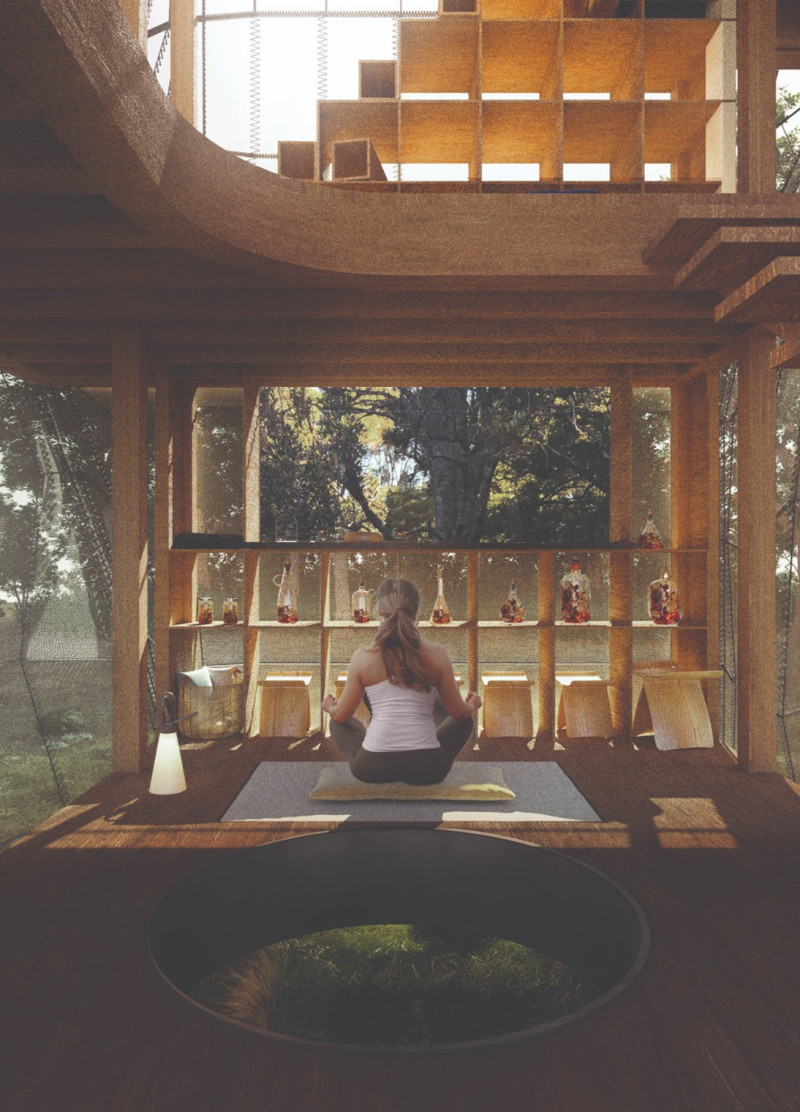5 key facts about this project
Functionally, Wahi Ata Noho is designed to facilitate various meditation practices, catering to individuals seeking solace and those exploring communal experiences. The careful arrangement of spaces allows for both private moments of contemplation and opportunities for group sessions, promoting an inclusive environment for holistic well-being. The structure’s vertical configuration encourages users to navigate through different levels, each offering unique interactions with light, sound, and the overall sensory environment.
A significant aspect of the project is its materiality, which reinforces the intention behind its design. The external façade is enveloped in a woven fabric, meticulously crafted from 850 four-sided pieces. This material serves not only as a protective cloak but also enhances the tactile experience of the building, inviting users to engage with the structure in a more profound manner. The natural, flexible qualities of the fabric allow the building to adapt visually and atmospherically, reacting to changes in light and weather. The project integrates wood as a primary structural element, including columns that support the various platforms, and stairs that facilitate movement while maintaining an open ambiance.
What sets the Wahi Ata Noho project apart is its commitment to harmonizing with the environment. Its careful siting amidst a lush landscape fosters an ongoing dialogue between the architectural form and the natural world. By prioritizing sustainable practices such as local sourcing of materials and emphasizing natural ventilation, the design aligns seamlessly with ecological considerations. This dedication to environmental respect not only enhances the user experience but also asserts a broader awareness of architecture's role in sustainability.
The design approach reveals unique elements of exploration and reflection. The central void in the building allows visual connections throughout the space, enhancing the sense of openness while fostering a connection between the users at different levels. This feature also assists in maintaining a flow of natural light, which changes character throughout the day, further enriching the meditative experience.
The incorporation of community participation in the creation of the fabric coating showcases an inclusive approach to architecture. By engaging local artisans in the production process, the project not only supports local craftsmanship but also infuses the structure with cultural significance. This collaboration results in a tactile and aesthetic cohesiveness that resonates with the surrounding area.
As one navigates through Wahi Ata Noho, the architectural design encourages discovery and exploration, making it an engaging experience for all who participate. The interaction between private spaces for individual meditation and communal areas for group reflection creates a balanced atmosphere where solitude and social interaction coexist harmoniously.
In summary, Wahi Ata Noho serves as a notable example of contemporary architecture designed with intent and purpose. It embodies the principles of mindfulness, sustainability, and community involvement, all woven into its fabric. For those seeking deeper insights into the intricacies of this project, I encourage you to explore the architectural plans, sections, designs, and overall architectural ideas presented in further detail.


























