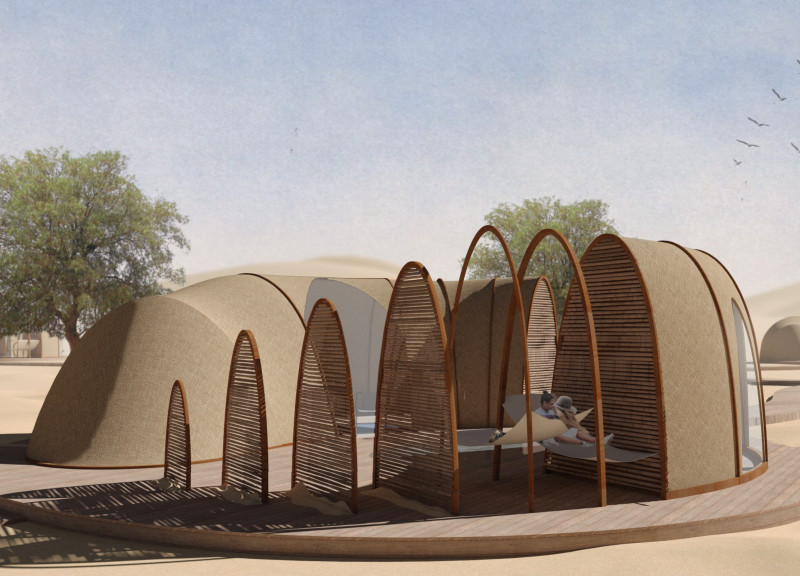5 key facts about this project
At its core, the project emphasizes its role as an oasis, a space that provides respite and comfort amid the harsh realities of the desert. Designed with an understanding of this unique climate, the architecture utilizes a range of materials and structural techniques that enable thermal efficiency and environmental integration. Key elements such as adobe and woven fabric are not only locally sourced but also reflect traditional methods of construction, marrying functionality with cultural significance.
The environmental responsiveness of the design is evident through various features that enhance user comfort and experience. For example, the inclusion of arched structures allows for optimal airflow and natural light, contributing to the building’s cooling strategy while also establishing an inviting aesthetic. The design encourages ventilation through strategically placed openings, further supporting the creation of a comfortable microclimate. The aesthetic of the arches complements the traditional forms found in the region, paying homage to the local architectural vernacular while offering contemporary interpretations that engage visitors both visually and physically.
The layout of the project is intentionally conceived to foster social interaction and community engagement. A central courtyard acts as a focal point for gatherings, enhancing connectivity among guests. This communal space is surrounded by private lodges that are designed to provide serene retreats for visitors, allowing them to engage with the stunning desert landscape while maintaining a sense of privacy. Each lodge is situated to maximize views and natural light, integrating the interior living spaces with the external environment seamlessly.
A distinctive aspect of the project is its emphasis on adaptability. The design allows for modifications and flexible configurations, catering to varying user needs. This flexibility reflects a contemporary understanding of user demands and the shifting nature of occupancy in communal spaces. It underlines the project's commitment to sustainability, as it can be disassembled and reconstructed in new configurations as required, reducing material waste and energy consumption.
Sustainable practices are further integrated into the overall design through systems that facilitate water management and energy efficiency. The incorporation of passive water harvesting techniques reflects an acute awareness of resource scarcity, ensuring that the architecture not only responds to immediate human needs but also protects and conserves natural resources. Solar energy solutions are subtly integrated into the architectural framework, providing an efficient source of power while promoting eco-friendly living practices.
The "Adaptable Oases" project stands as a testament to the potential of architecture to create harmonious living environments that respect and respond to their geographic context. It is an exploration of how design can cultivate a connection between inhabitants and nature, offering a comfortable and functional experience that enhances the inherent beauty of the desert. The integration of local materials, adaptive design principles, and sustainable practices results in an architectural narrative that is coherent, culturally relevant, and environmentally responsible.
For those interested in delving deeper into this project, I encourage you to explore various aspects such as the architectural plans, architectural sections, and architectural ideas that underpin this design. A closer examination of these elements will provide greater insights into how the project embodies its principles and the careful thought that has gone into its execution.


























