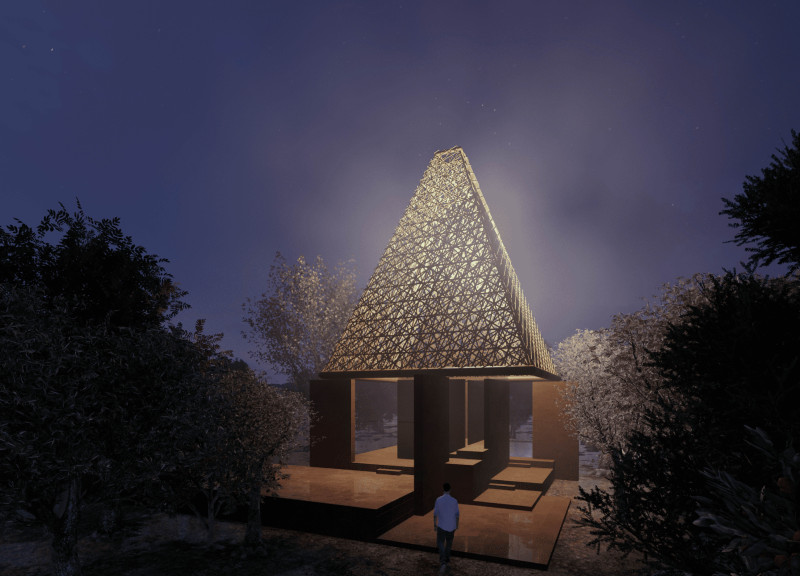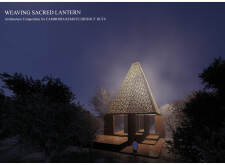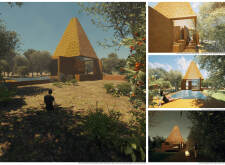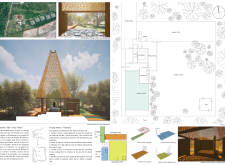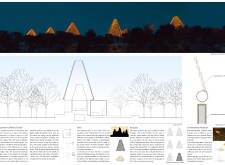5 key facts about this project
The "Weaving Sacred Lantern" project is an architectural design initiative focused on creating a series of remote hideout huts in Cambodia, deeply rooted in the cultural and environmental context of the region. The project aims to provide a harmonious blend of indoor and outdoor experiences, facilitating a connection to nature while honoring traditional Khmer architecture. The design emphasizes sustainability and adaptability, serving both recreational and contemplative functions, allowing users to experience the rich natural environment surrounding the huts.
Integration of Natural Elements One of the key distinguishing features of the Weaving Sacred Lantern project is its thematic division into four elemental gardens: Sun, Water, Fire, and Earth. Each garden is explicitly tied to specific functions and sensory experiences, enhancing the overall user interaction with the natural environment. For instance, the Garden of Sun focuses on maximizing daylight within living areas, while the Garden of Water is dedicated to personal cleansing and recreation. This intentional organization promotes an immersive experience that provides a deeper understanding of local ecology and spiritual practices.
Another unique aspect is the use of bamboo as the primary construction material. Known for its sustainability, bamboo supports the lightweight and flexible structure, allowing for innovative roof designs that filter natural light. The woven pattern of the roof exemplifies a contemporary interpretation of traditional Khmer architectural forms while optimizing solar gain and ventilation. Coupled with elements like concrete for foundations and local sandstone for thermal mass, the choice of materials emphasizes durability and emotional resonance with the local culture.
Flexibility and User-Centric Design The huts are designed for versatility, accommodating different group sizes and activities. Each space is thoughtfully laid out to promote social interaction while allowing for private retreat when needed. Design elements such as open terraces link the individual huts and gardens, facilitating movement and a sense of unity among the spaces. The architectural plans reflect a user-centric approach where functionality meets aesthetic appeal, ensuring that visitors can engage with their surroundings comfortably and meaningfully.
Sustainability is a consistent theme throughout the design. The incorporation of solar panels and rainwater collection systems aligns with current architectural ideas focused on ecological responsibility. This self-sufficiency not only reduces the environmental footprint but also encourages a lifestyle that respects the local ecosystem.
The project presents innovative architectural ideas centered around cultural relevance and environmental consciousness. To explore the complete project presentation, including architectural sections, designs, and plans, please review the additional materials available. This will provide further insights into the design methodologies and concepts that underscore the Weaving Sacred Lantern project.


