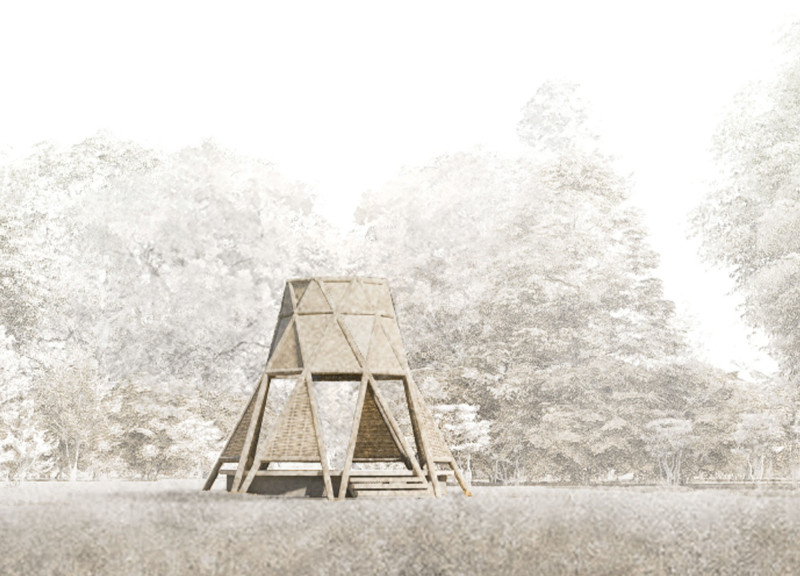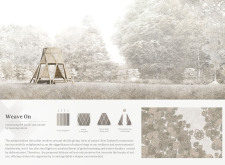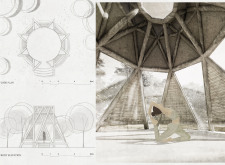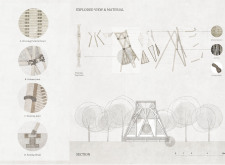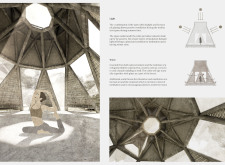5 key facts about this project
"Weave On" is conceptualized around the metaphor of weaving, embodying the interconnected relationship between people and the natural world. This theme is not just an artistic choice; it translates into the functional aspects of the design, illustrating how architecture can blend seamlessly into its environment. The cabin’s structure is characterized by its triangular form, which offers both stability and an inviting atmosphere.
A significant feature of the project is its use of local materials, which plays a crucial role in its sustainability efforts. The architecture incorporates woven bamboo as a primary material, which enhances the aesthetics while also ensuring structural integrity. The incorporation of bamboo and wood aligns with modern sustainable practices, reflecting a growing awareness of the impact of construction on the environment. In addition, the use of canopy ropes connects various components, symbolizing the integration of human craftsmanship with natural materials.
The spatial organization of the cabin is designed to facilitate interaction and relaxation. Upon entering the space, visitors are greeted with an open central area that encourages socialization or quiet reflection. This central hub is flanked by designated meditation zones that allow for personal contemplation while enhancing the overall tranquility of the environment. Each space within the cabin is harmoniously crafted to promote a connection with nature, whether through direct views of the landscape or the gentle modulation of light provided by strategically placed windows.
An essential consideration in the design process was the quality of light and airflow within the cabin. It includes skylights and expansive glazing that not only allow natural light to permeate the interior but also promote passive ventilation. This design approach helps maintain comfortable temperatures year-round, minimizing reliance on artificial climate control systems. By embracing natural elements, the architecture successfully provides a living experience that celebrates its surroundings.
Furthermore, "Weave On" stands out for its cultural resonance. The design draws inspiration from traditional construction techniques, reflecting the rich architectural heritage of New Zealand. The thoughtful integration of indigenous craftsmanship conveys a narrative that acknowledges the historical context of the region while offering a modern interpretation.
The project also highlights unique approaches to sustainability within architecture. By prioritizing renewable materials and adopting minimalistic construction techniques, "Weave On" not only reduces its ecological footprint but also promotes a dialogue about responsible tourism and land stewardship. It stands as a model for contemporary design that seeks to engage with both the environment and the community.
In essence, "Weave On" represents a harmonious integration of architecture and nature, utilizing local resources and cultural insights to create a space that is both functional and meaningful. Its innovative design approaches, material choices, and emphasis on sustainability reflect a broader trend in architecture toward environmentally responsible practices.
For those interested in diving deeper into the nuances of this project, a thorough exploration of the architectural plans, sections, and designs will provide invaluable insights into the thoughtful process behind "Weave On." Exploring these architectural ideas will enable a fuller appreciation of how the project integrates function, form, and sustainability, illustrating a contemporary vision for the future of architecture.


