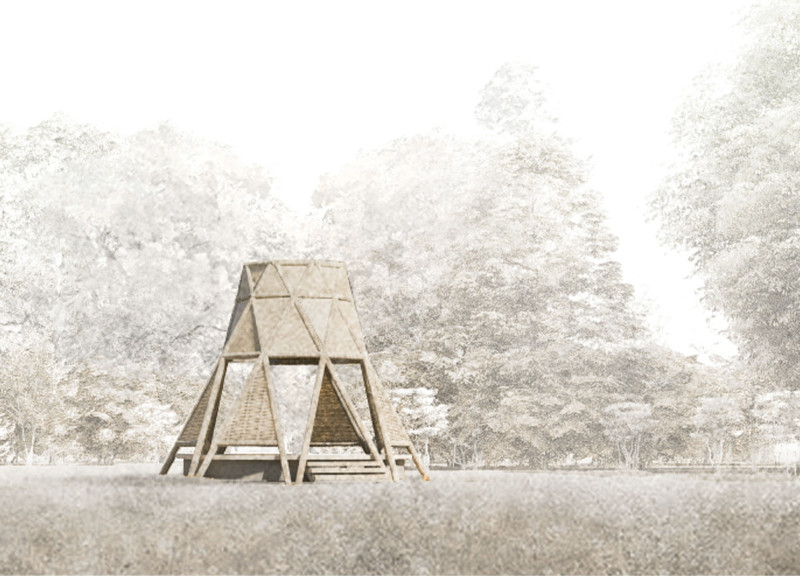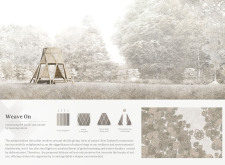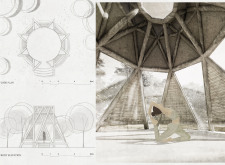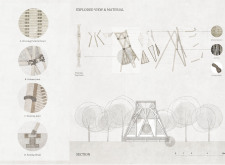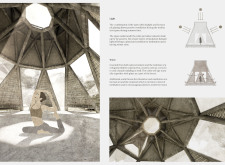5 key facts about this project
At its core, this cabin serves a functional purpose: providing an area for meditation and relaxation, encouraging users to engage with nature in a meaningful manner. The design concept revolves around the metaphor of weaving, symbolizing the interlinked relationship between the built environment and the natural landscape. This conceptual framework highlights the importance of nurturing well-being through an immersive experience that places ecological concerns at the forefront of architectural exploration.
The architectural composition features distinct geometrical shapes, with hexagonal and triangular elements that resonate with the organic forms found in nature. The cabin’s roof includes an octagonal skylight, allowing ample natural light to pour in while enhancing air circulation within the space. This attention to light and ventilation is critical to the overall user experience, as it fosters a calming atmosphere conducive to meditation.
Materiality plays a significant role in the project, integrating sustainable elements that reflect innovative design approaches. Notably, woven bamboo serves as cladding, lending an organic quality to the structure while providing necessary strength. Bamboo also forms the primary structural component, reflecting a commitment to using renewable resources that minimize ecological impact. Canopy rope is employed for joints and bindings, introducing a level of flexibility into the construction, while timber, reminiscent of traditional Portuguese buildings, offers thermal insulation and a tactile connection to the interior space.
The project incorporates a well-considered spatial organization that encourages movement and interaction. With four primary areas designated for meditation, relaxation, nature observation, and environmental education, the cabin supports a holistic experience. A central gathering space acts as a communal hub where visitors can connect with one another and with the surrounding environment. This emphasis on community underscores the importance of shared experiences in promoting individual wellness.
Unique design approaches are evident throughout the cabin’s layout and functional choices. The use of skylights not only enhances the lighting but also delivers a passive cooling mechanism during warmer months. Cross-ventilation strategies ensure a continuous flow of fresh air, creating a tranquil auditory environment that further enhances the meditation experience. This careful attention to natural elements directly aligns with the project's goal of fostering a deeper appreciation for the ecological context.
Weave On stands out for its ability to combine environmental advocacy and architectural innovation, promoting a sustainable model that can inspire future design endeavors. It challenges traditional notions of architecture by asking users not merely to occupy a space but to engage actively with it and the world outside. By encouraging a harmonious relationship with the environment, this meditation cabin offers a perspective on the role of architecture in preserving and valuing our natural surroundings.
To delve deeper into the unique features of the Weave On project, including its architectural plans, sections, and designs, interested readers are encouraged to explore the project presentation further. Engaging with these architectural ideas provides a fuller understanding of how this meditation cabin embodies the principles of sustainability and well-being, setting a foundation for innovative practices in contemporary architecture.


