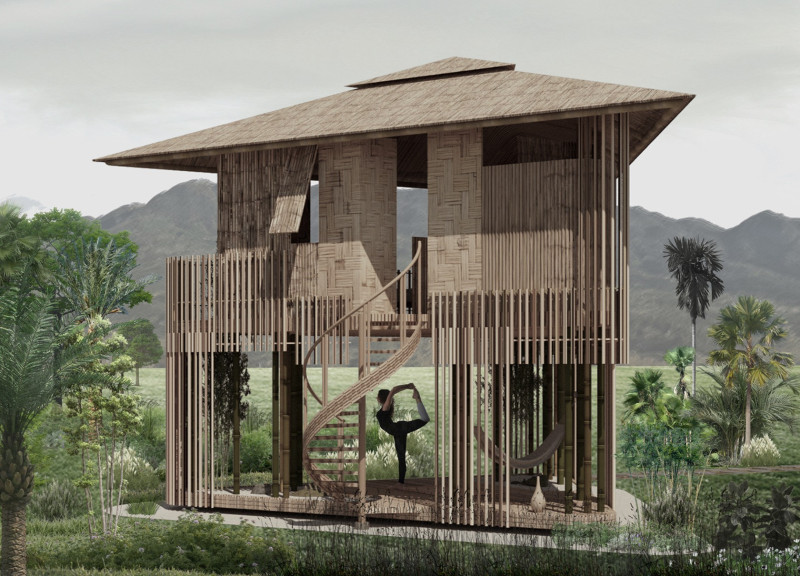5 key facts about this project
This project represents more than just a physical structure; it signifies an ethos of sustainable living and serves as a response to contemporary architectural challenges. The design leverages local materials, specifically bamboo, to establish a symbiotic relationship with its surroundings. Bamboo is utilized extensively throughout the hut, providing strong yet flexible structural support, as well as aesthetic appeal. The choice of material not only emphasizes the project’s commitment to eco-friendliness but also highlights the cultural relevance of bamboo in Cambodian architecture.
The Tula Hut functions effectively as a multi-purpose space. The ground level features open areas that promote recreational activities while transitioning seamlessly into an internal garden, emphasizing the indoor-outdoor connection. This arrangement is thoughtfully designed to encourage airflow and natural light, making the environment feel spacious and inviting. In contrast, the first floor is dedicated to privacy and introspection, with expansive windows that frame views of the surrounding landscape, allowing occupants to engage fully with their natural setting.
Unique design approaches enhance the overall functionality of the Tula Hut. Notably, the use of a spiral staircase creates a visual focal point while facilitating easy circulation between both levels. This design element stands as an exemplar of how architectural components can serve dual purposes—both functional and aesthetic. Furthermore, the architectural design prioritizes natural ventilation. By employing passive design techniques, the hut reduces dependence on mechanical cooling, embodying a sustainable lifestyle that respects both the environment and occupant comfort.
Additional features of the Tula Hut include sustainable drainage systems that address rainwater management. The integration of gravel and drainage components reflects an understanding of site management, further improving resilience against environmental elements such as flooding. Throughout the design process, a continuous dialogue between architecture and ecology is maintained, reinforcing the importance of sustainable practices in modern architecture.
The Tula Hut represents a forward-thinking architectural paradigm that seeks to foster a deeper connection to nature while addressing the complexities of contemporary living. Its design serves as an invitation to a more mindful way of life, enhancing the user experience through an inviting atmosphere, natural materials, and thoughtful spatial configurations. To gain a more comprehensive understanding of this project, readers are encouraged to explore the architectural plans, sections, and designs that elucidate the careful considerations and innovative ideas that underpin the Tula Hut. This exploration will provide deeper insights into how this architectural project stands as a model for sustainable living and harmonious design.


























