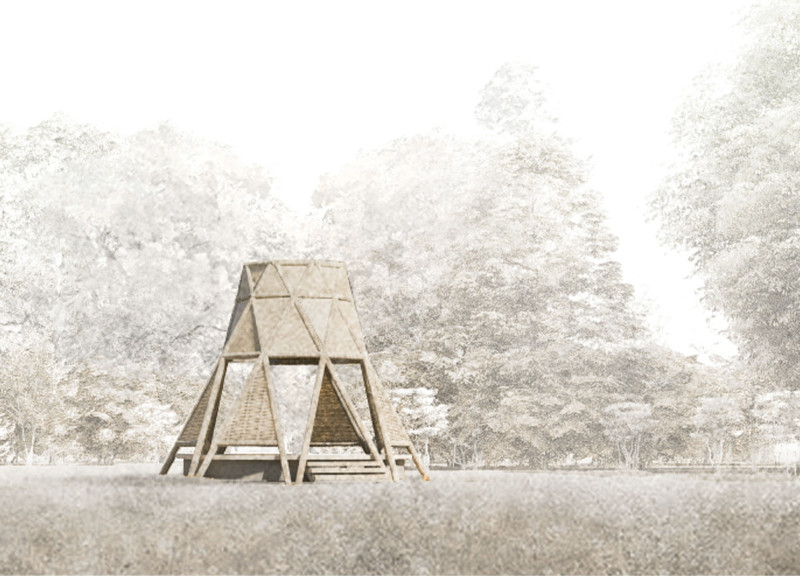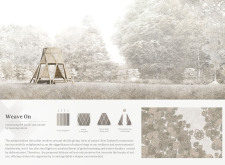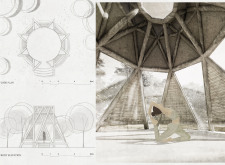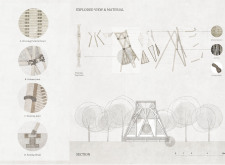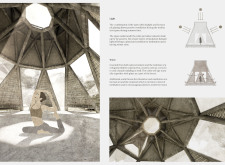5 key facts about this project
Sustainable design is central to "Weave On." The cabin features a distinct framework primarily constructed of woven bamboo and bamboo poles, which provide both structural integrity and an environmentally friendly approach to materiality. Canopy rope is used to secure various components, emphasizing flexibility and lightweight construction. The choice of materials reflects a commitment to sustainability, ensuring minimal ecological footprints while offering a warm, natural aesthetic.
The architectural form of "Weave On" is characterized by open spaces and natural light. The strategic incorporation of large horizontal glazing and skylights enables ample light into the interior while facilitating natural ventilation. This design approach creates a seamless transition between indoors and outdoors, encouraging occupants to engage with the surrounding landscape.
Unique Design Approaches
Weave On stands out due to its integration of user-centric spaces that stimulate both individual contemplation and collective gathering. The design features designated areas for meditation and relaxation, intentionally organized to promote a sense of peace and mindfulness. This focus on wellness is supported through elements such as open communal spaces, which foster a sense of community among visitors.
The innovative use of weaving joint techniques ensures stability while adding visual interest to the architectural form. This method not only emphasizes craftsmanship but also aligns with the project's concept of interweaving nature and architecture. The careful assembly of structural components allows for adaptable configurations, ensuring the cabin can respond to diverse usage scenarios and environmental conditions.
Environmental engagement is further highlighted through the landscaping around the cabin. Native plant species are incorporated to enhance biodiversity and promote a healthy ecosystem, thus reinforcing the project's commitment to environmental stewardship.
Architectural Details and Functionality
The functional layout of "Weave On" reveals a well-considered spatial organization. The central gathering area effectively serves as a hub for community interaction, while quiet zones for meditation provide solitude and retreat from the external environment. The cabin's design accommodates the natural flow of air and light, creating an inviting and tranquil atmosphere.
For more detailed insights into the architectural plans, sections, and designs of "Weave On," readers are encouraged to explore the project presentation. Engaging with the architectural ideas and representations offers a richer understanding of how this project exemplifies contemporary sustainable architecture in a natural setting.


