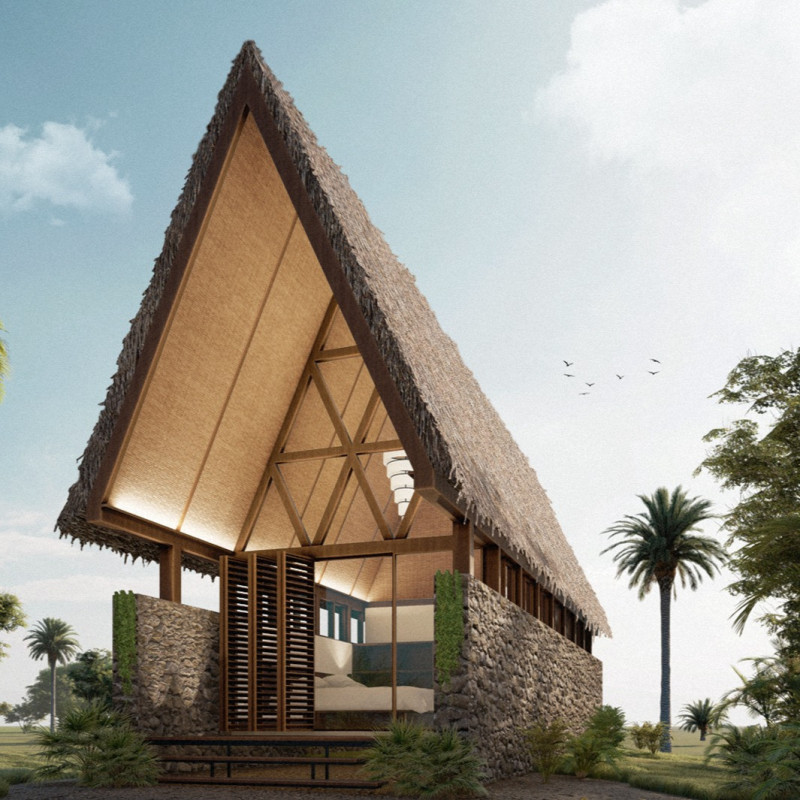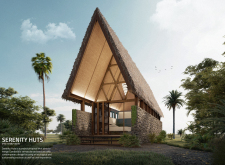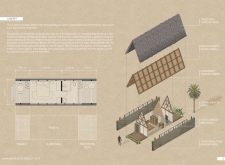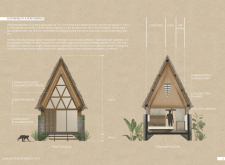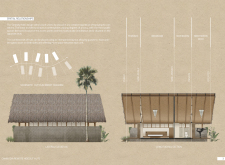5 key facts about this project
The primary architectural components include a series of huts featuring traditional thatched roofs, woven bamboo ceiling panels, and sustainably sourced timber structures. The layout comprises sleeping areas, bathrooms, and shared spaces for communal activities, all designed to encourage fluid movement between indoor and outdoor environments. The use of natural materials such as traditional stone masonry and lightweight construction techniques contributes to the huts’ environmental sustainability and aesthetic alignment with the surrounding landscape.
The project adopts unique design approaches that distinguish it from typical eco-lodges. For instance, the integration of floating foundations minimizes soil disruption, thus preserving the local ecology. The huts are oriented to maximize natural light and ventilation, significantly reducing reliance on artificial climate control. The inclusion of built-in planters serves a dual purpose of enhancing biodiversity while also promoting organic integration within the living space.
Sustainability is a central theme of the Serenity Huts project. Passive design strategies have been employed to optimize comfort for guests. For example, cross ventilation ensures a steady airflow throughout the spaces, mitigating heat buildup during the warmer months. The structures are placed strategically to take advantage of natural shade, thereby maintaining comfortable indoor temperatures without excessive energy usage.
The architectural plans reflect thoughtful consideration of user experience, with an emphasis on blending functionality with natural beauty. Each hut is designed with a strong connection to the landscape, inviting occupants to engage with their surroundings while promoting relaxation and reflection through the use of natural scenery. This project represents a harmonious integration of architecture and nature, demonstrating how sustainable design can enhance both the aesthetic and functional aspects of tourism facilities.
For a deeper understanding of the architectural ideas and design specifics underpinning Serenity Huts, it is recommended to review the architectural plans, architectural sections, and additional architectural designs presented as part of this project. Exploring these elements will provide further insights into the unique approaches employed in the Serenity Huts project.


