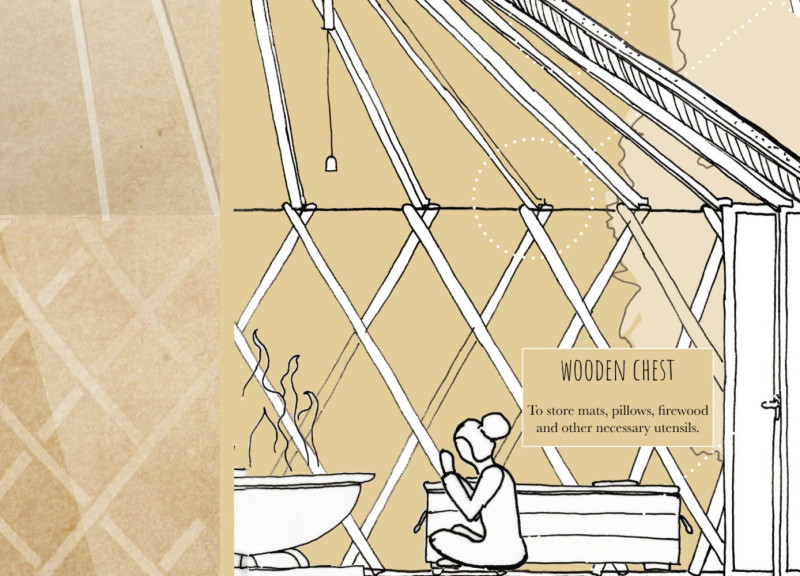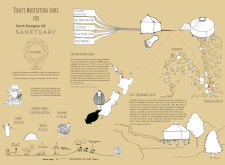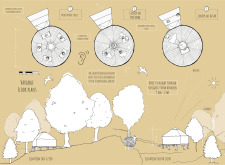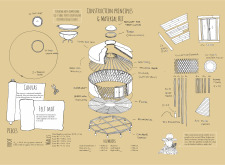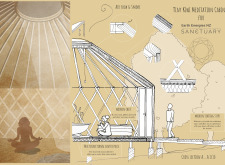5 key facts about this project
In its design, the Teneti Meditation Space draws inspiration from traditional nomadic structures, particularly yurts, which are known for their lightweight and mobile characteristics. The rounded shape and dome-like structure create an inviting atmosphere, promoting openness while integrating seamlessly with the natural surroundings. This architectural choice highlights the importance of harmonizing built environments with their ecological context, ensuring that the space does not disrupt the land but enhances the overall landscape.
Functionally, the meditation space accommodates various practices with a focus on mindfulness and community. The interior layout is adaptable, featuring three different floor plans that can be utilized for group meditations, communal gatherings around a central fire bowl, or personal spiritual practices centered around an altar. This flexibility allows users to engage with the space in multiple ways, promoting both individual reflection and shared experiences.
The materials selected for the Teneti Meditation Space are emblematic of sustainable construction, featuring locally sourced elements that minimize environmental impact. Key materials include sheep wool used for insulation, timber from local forests, concrete judiciously applied for structural integrity, canvas for the outer walls, and felt mats for added comfort. Each material contributes to a holistic design that emphasizes low carbon footprint and energy efficiency, ensuring a healthy indoor climate while respecting the local ecosystem.
The architectural design incorporates essential features such as strategically placed skylights and a central opening known as the Tono, which enhances natural ventilation and light flow throughout the space. These elements are not just functional but also contribute to the overall aesthetic and experiential quality of the environment, enabling users to connect more deeply with the changing light conditions throughout the day.
A unique aspect of this project lies in its commitment to preserving cultural heritage while embracing contemporary architectural principles. The use of traditional building concepts fused with modern sustainable techniques creates a space that reflects both the past and the present. This approach ensures that the Teneti Meditation Space is not merely a structure but a representation of resilience, adaptability, and respect for nature.
The careful consideration of accessibility is another noteworthy feature, with pathways designed to facilitate seamless navigation while maintaining the integrity of the surrounding landscape. This aspect promotes a sense of immersion in nature and encourages users to engage with their surroundings actively.
Overall, the Teneti Meditation Space is a compelling example of how architecture can serve as a conduit for meditation and introspection while also reflecting cultural values and environmental consciousness. This project demonstrates that it is possible to create functional spaces that resonate with their context, offering users a chance to reconnect with themselves and their environment.
For those interested in gaining a deeper understanding of the architectural details, exploring the architectural plans, sections, and design ideas will provide further insights into the thoughtfulness and vision behind this contemplative space. Engaging with the project presentation will reveal the intricate connections between design, function, and sustainability showcased in the Teneti Meditation Space.


