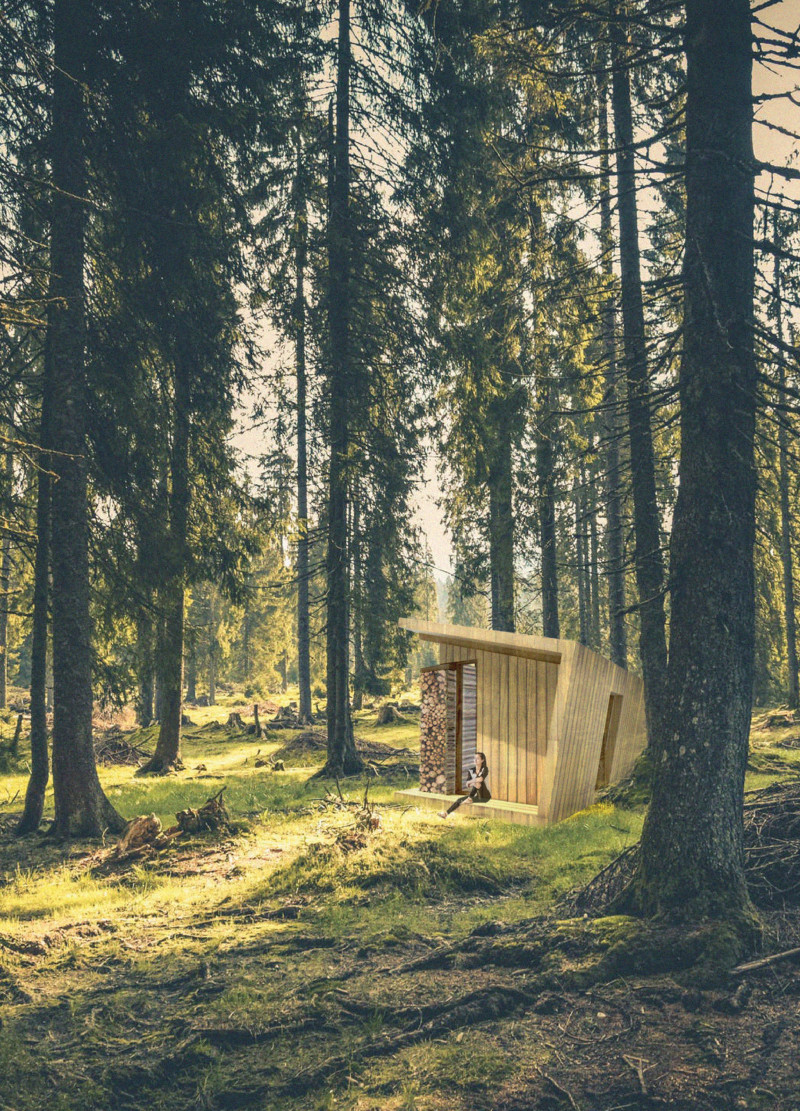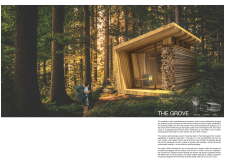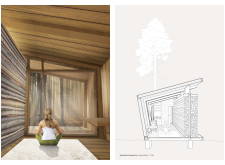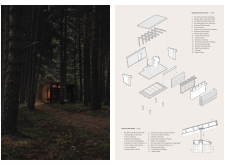5 key facts about this project
The architectural design employs a careful selection of materials, including Norway spruce timber, prefabricated panels, and polycarbonate elements. These materials not only enhance the building's aesthetic but also ensure sustainability by sourcing locally. The cabin features an open floor plan facilitating versatility in use, while maintaining a visual and physical connection with the exterior landscape through strategically placed large openings.
Unique Design Approaches
What sets The Grove apart from other projects is its focus on sensory experiences and its innovative approach to blending the interior with the exterior environment. The angular geometric design is aimed at deflecting wind and maximizing exposure to sunlight. This intentionality creates distinct microclimates within the cabin, allowing occupants to experience varying atmospheric conditions while remaining sheltered.
Natural wood cladding gives the building a rustic appearance that aligns with the forest environment. The presence of a wood-burning stove within the central space not only serves as a heating element but also acts as a design focal point that invites occupants to engage with the warmth and ambiance of the interior.
Architectural Details and Functional Elements
The architectural plans articulate clear functional zones within the cabin, allowing for meditation, creative activities, or simple relaxation. The design employs passive ventilation strategies that enhance indoor air quality while maintaining thermal comfort. The integration of polycarbonate panels facilitates light diffusion, contributing to a soft, ambient interior environment.
The architectural sections demonstrate how the building interacts with its surroundings. Each design aspect is considered in relation to seasonal changes, ensuring that the structure remains relevant and functional throughout the year.
For those interested in learning more about The Grove, exploring the project presentation will provide additional insights into the architectural designs, architectural plans, and architectural ideas that define this thoughtful project.


























