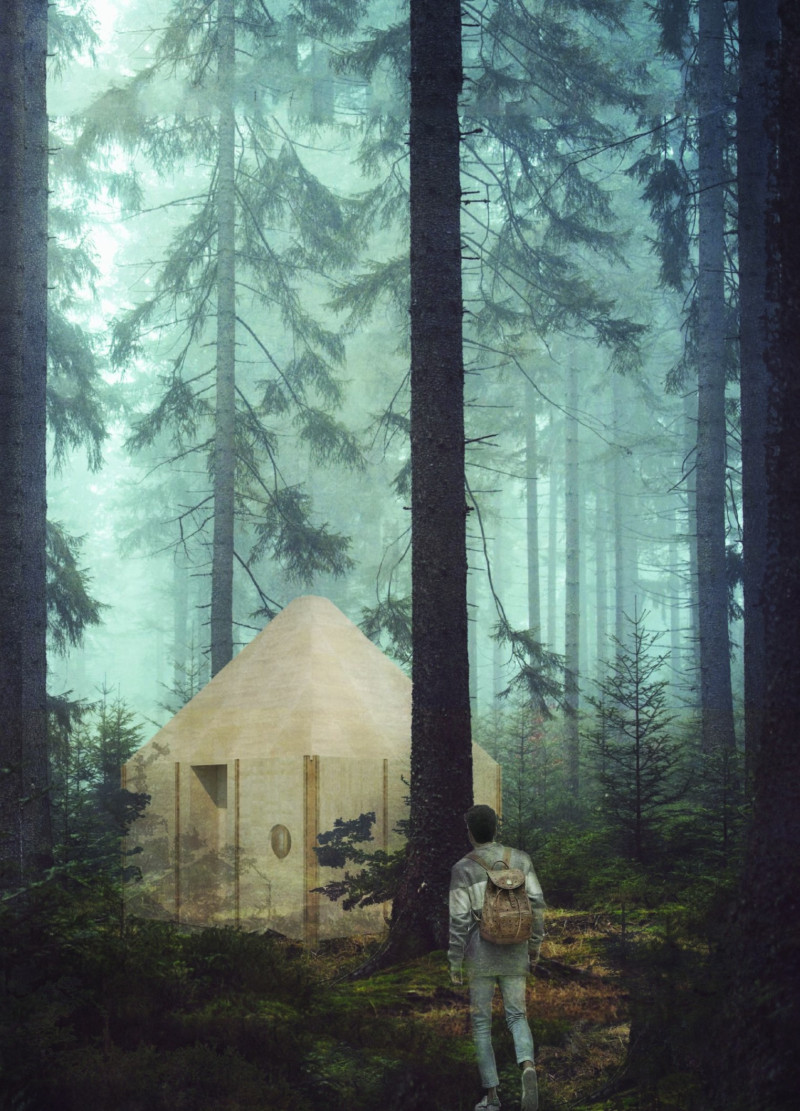5 key facts about this project
Chashitsu is designed as a meditation cabin in a quiet forest setting. It focuses on the experience of mindfulness and deep interaction with nature. The building incorporates simple shapes, mainly squares and circles, to create spaces that encourage calmness and reflection. The layout is carefully arranged to support the needs of those seeking rest and tranquility.
Concept and Spatial Organization
The design revolves around a central core, guiding how visitors move through the space. This arrangement creates a direct connection between the cabin and the natural surroundings. As users circulate around the core, they are drawn into both the interior and the exterior, enhancing their overall experience of peace and nature.
Materiality and Environmental Integration
Wood is the primary material used in the construction, emphasizing a commitment to sustainability. The cabin is built with locally sourced timber, which helps reduce environmental impact while allowing the structure to blend into its forest environment. Over time, the wood will age gracefully, continuing to connect the cabin with the changing landscape around it.
Replicability and Community Engagement
Chashitsu is designed to be easily replicated, allowing for multiple cabins to be placed in various locations throughout the forest. This feature enriches visitors' experiences, as each cabin serves as its own quiet sanctuary. The presence of several cabins promotes a sense of community, inviting individuals to engage in meditation in a shared natural setting.
Internal Experience and Atmosphere
Inside the cabin, the design focuses on comfort and simplicity. Each area is created with a specific purpose, contributing to an overall calming atmosphere. Natural light floods the interiors through large openings, connecting users with the forest outside. These elements work together to create a space that is ideal for relaxation and introspection, inviting users to pause and appreciate their surroundings.



























