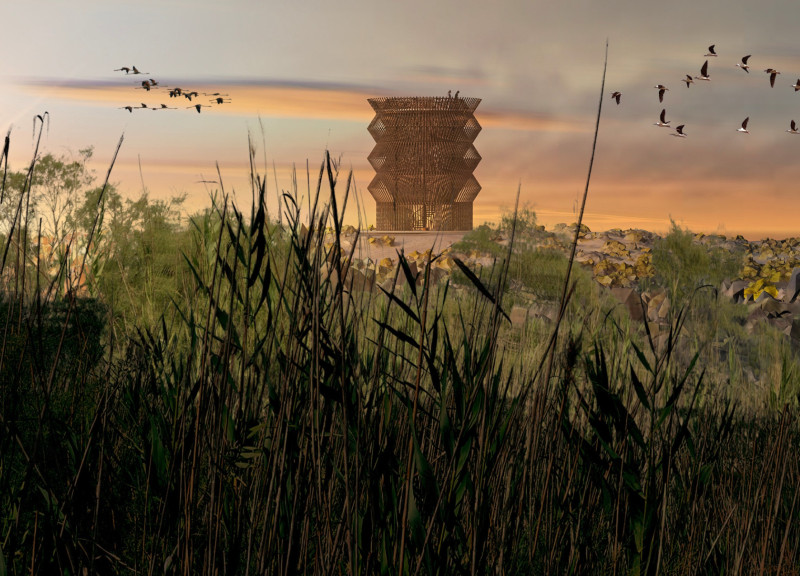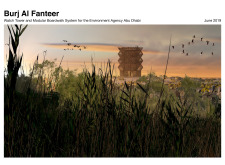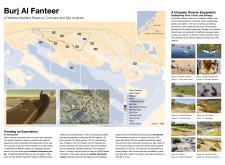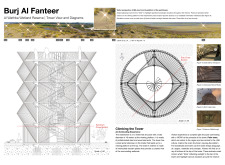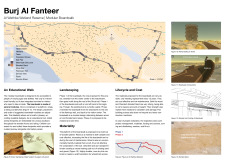5 key facts about this project
At its core, the Burj Al Fanteer project functions to elevate the connection between visitors and the surrounding natural landscape. The watchtower, rising to a height of 12 meters, provides a captivating viewpoint from which visitors can observe the diverse flora and fauna that inhabit the wetland. It serves not only as an observation point but also as a symbol of the commitment to environmental education and conservation. The design is intended to foster a sense of curiosity and appreciation for the ecological significance of the wetland.
The architectural design incorporates several important elements that highlight its functional and aesthetic qualities. The exterior of the watchtower is constructed from interlocked wooden planks, leading to a textured finish that blends with the natural environment. This choice of material reflects a sustainability ethos, ensuring that the structure harmonizes with its surroundings while providing durability. Internally, a prefabricated steel spiral staircase allows visitors to ascend the tower while showcasing advanced design practices in its construction.
Accompanying the watchtower, the modular boardwalk is a critical aspect of the Burj Al Fanteer project, created to promote accessibility and encourage exploration of the wetland. This boardwalk is designed not only for functional movement but also as an educational tool. Informational panels integrated along the pathway provide insights into the diverse species that inhabit the reserve, enhancing the learning experience for visitors of all ages. The use of durable materials, such as Cleartech Bonded Sand, further emphasizes the intention to create a resilient, low-maintenance landscape that respects the integrity of the surrounding ecosystem.
One of the unique design approaches in this project is the incorporation of smart technology. The inclusion of angle-adjusting smart mirrors offers dynamic interaction, directing visitors' attention to significant landscape features. This innovative element elevates the visitor experience by providing an engaging way to learn about the environment, fostering a deeper understanding of the ecological landscape.
The Burj Al Fanteer project places a strong emphasis on accessibility, ensuring that all visitors, regardless of ability, can engage with the site. The inclusion of benches and rest areas along the boardwalk creates inviting spaces for reflection and observation, enhancing the overall experience of the wetland. Additionally, playful design elements, such as milled animal footprints on the boardwalk, encourage exploration, especially among younger visitors and families.
This architectural endeavor represents a commitment to combining functionality with ecological sensitivity. By placing education and conservation at the forefront of its design, the Burj Al Fanteer stands as an exemplary model of modern architecture dedicated to enhancing public understanding of environmental issues. It serves as a reminder of the importance of protecting natural habitats while providing access for communities.
For those interested in a deeper understanding of the design intricacies and sustainability efforts behind Burj Al Fanteer, exploring the architectural plans, sections, and design components can provide further insights. Engaging with the project presentation will offer valuable perspectives on the ideas that shaped this thoughtful architectural endeavor.


