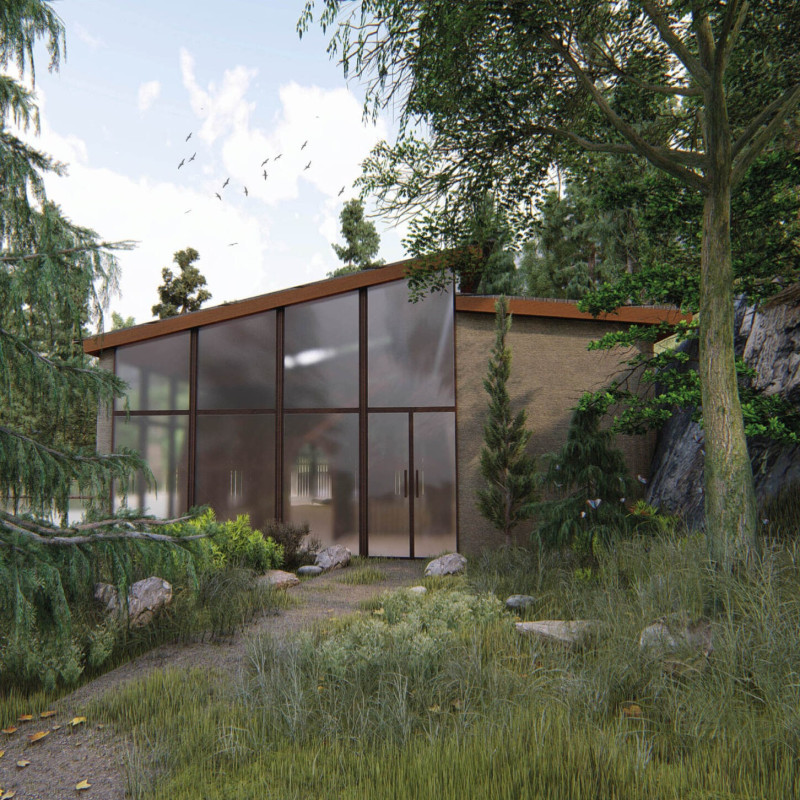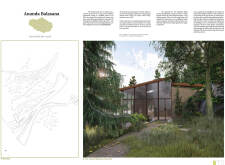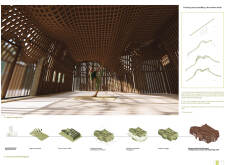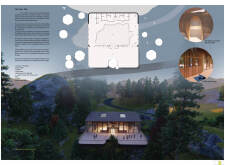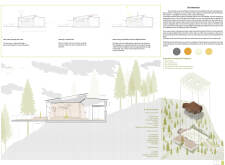5 key facts about this project
The structure features a layout that includes a spacious yoga studio, changing areas, a reception, and outdoor terraces. The alignment of the building capitalizes on views of the surrounding forest, fostering a connection with nature. Generous glazing throughout the design facilitates an abundance of natural light, creating a vital link between the interior and the exterior.
Unique Design Approaches
A defining characteristic of Ananda Balasana is its commitment to natural materials and sustainable architecture. The primary cladding is made from wood, selected for its aesthetic qualities and structural integrity. This choice not only enhances the visual appeal of the building but also contributes to its thermal performance and natural resistance to the elements. Additionally, the building incorporates high-density EPS thermal insulation, ensuring energy efficiency throughout the year.
The yoga studio is a signature element, featuring a self-supporting wooden mesh ceiling that mimics the structure of tree branches. This innovative design serves both aesthetic and functional purposes, improving acoustics and facilitating ventilation, which is essential for creating a comfortable environment for yoga practice. The choice of materials, such as glass, allows for expansive views that blur the lines between indoor and outdoor spaces, making nature an integral part of the experience.
Architectural details further emphasize a sensitivity to the surrounding landscape. The integration of solar panels into the roof design highlights the project's focus on sustainability, ensuring it operates with minimal impact on the environment.
Architectural Dynamics
The architectural dynamics of Ananda Balasana exemplify flexible and multifunctional design. The open layout allows for various uses, accommodating diverse activities from yoga classes to workshops. Spaces are designed to adapt easily for community engagement, fostering a sense of connection among users.
Outdoor terraces extend the usable area and create opportunities for activities in a natural setting, enhancing the overall experience of peace and relaxation integral to yoga. The relationship between the building and its cliffside location is particularly significant; the structure is designed to withstand the challenges of its environment while enriching the natural beauty surrounding it.
For further insights into the architectural plans, sections, and designs of Ananda Balasana, readers are encouraged to explore the comprehensive project presentation. This exploration will provide valuable details into the architectural ideas that shaped this unique yoga house.


