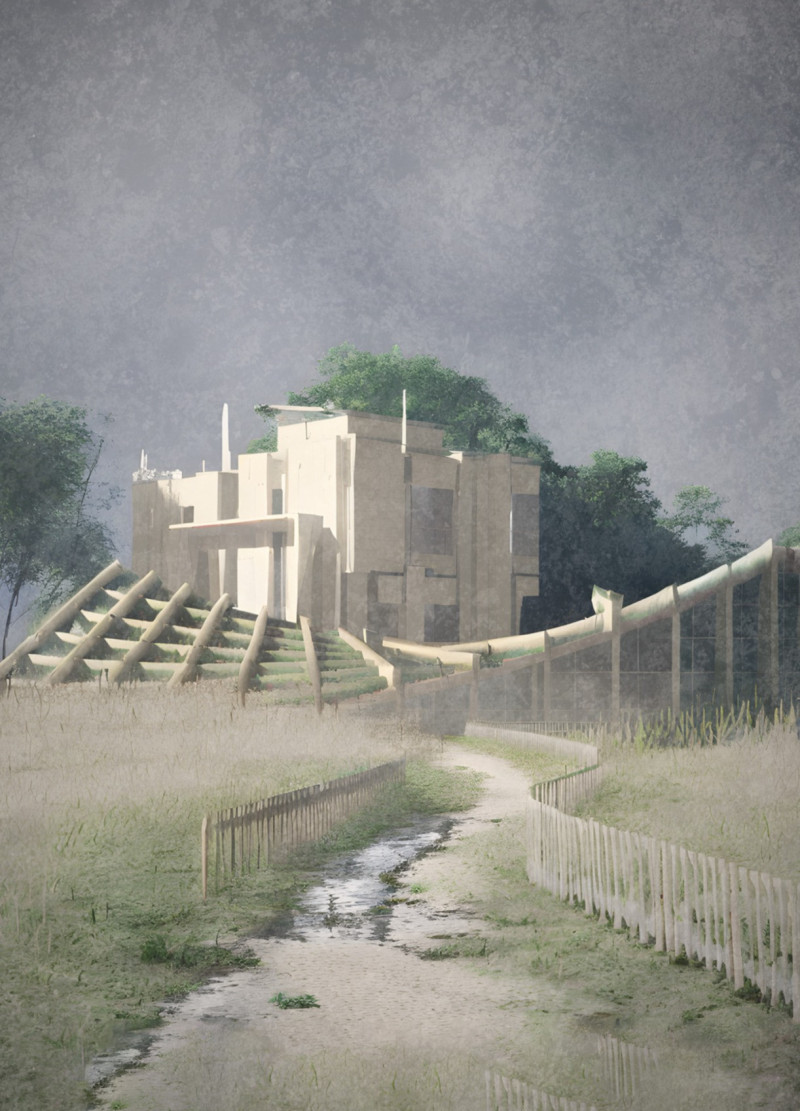5 key facts about this project
The design near Cernoste lake in the Rezekne region of eastern Latvia explores living and working spaces for two artist families. Set against a backdrop of parklands, meadows, and forests, the project focuses on the themes of introspection and collaboration. The concept features a reversal of traditional architectural roles, where living areas are expressive and open, while workspaces are designed to be more private and calming.
Spatial Configuration
The artist’s studio is created as a maze of picture frames arranged in a grid. This arrangement forms niches, balconies, and pathways that invite exploration and interaction. The design relies on a few columns, which support the structure while allowing for significant cantilever loads. This setup enables connections between the interior space and the outside landscape, enriching the user experience through access to natural light and scenic views.
Living Area Design
The living space takes on a cave-like quality, inspired by Nordic architecture. It flows into both shared and private gardens, which encourages a connection to the surrounding greenery. Large windows allow light to enter and help dissolve the barriers between indoors and outdoors. This design choice reinforces the relationship between the inhabitants and nature, making the living space feel integrated within its environment.
Material and Aesthetic Integration
The design includes a "wooden carpet" that flows over the landscape. This detail highlights a focus on using natural materials that work with the surrounding area. The approach aligns with sustainability goals, ensuring that the building complements the scenic beauty of its location.
Together, these elements create a setting that fosters both individuality and community. The thoughtful arrangement of spaces supports a blend of creativity and contemplation. Each design choice contributes to an environment that encourages artistic expression and engagement with nature.


























