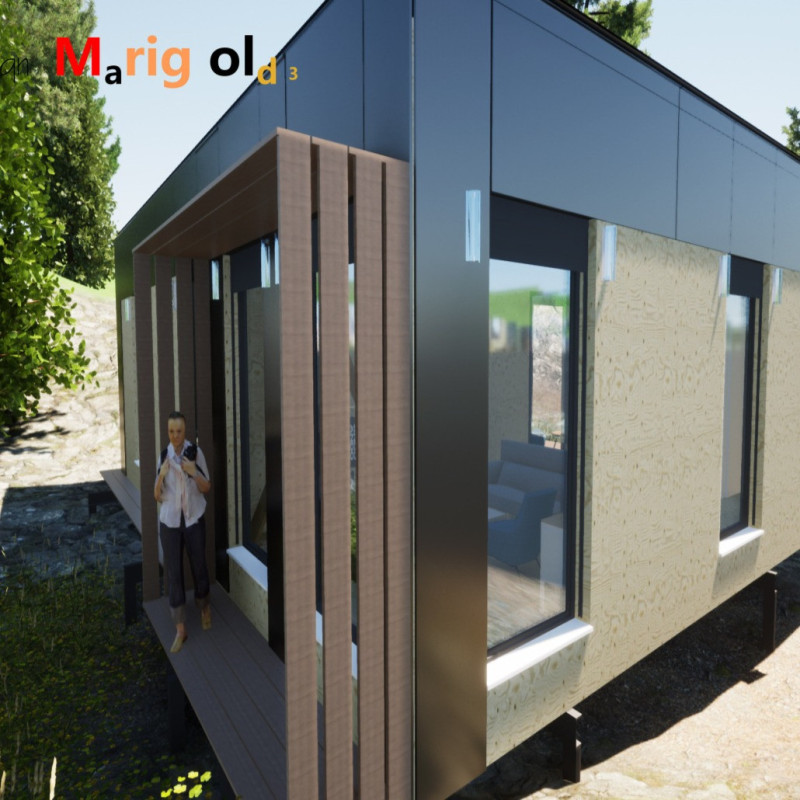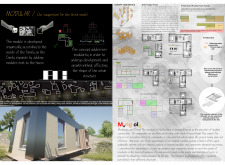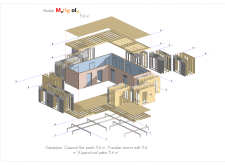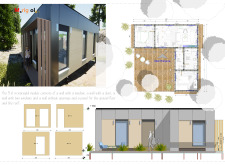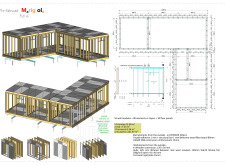5 key facts about this project
The architectural design focuses on creating a series of interconnected living spaces, promoting communal living while offering private areas for individual family members. The layout is defined by a modular framework, allowing for easy alterations in response to changes in family structure or personal requirements. Each module is carefully conceived to maximize natural light and promote energy efficiency, resulting in a comfortable living environment that prioritizes user experience.
Sustainable Materiality and Construction Methodology
The Marigold project stands out for its sustainable construction practices and material selection. It employs a wood frame system using engineered materials such as EGGER OSB and wood wool insulation, which provide structural integrity and effective thermal performance. The use of pre-fabricated components minimizes construction waste and reduces on-site labor requirements, aligning with eco-friendly building principles. Rockwool insulation and foil barriers further enhance the building's energy efficiency, ensuring long-term benefits for inhabitants.
What differentiates the Marigold project from other modular designs is its emphasis on customization and future adaptability. The architectural design allows for modules to be easily added or removed depending on the occupants' evolving needs. This flexibility is a crucial advantage in urban settings, where living space is often at a premium. The project encourages user participation in the design process, enabling families to modify their homes according to personal taste and functionality.
Innovative Spatial Organization
The spatial organization of the Marigold unit is carefully structured, optimizing the layout to foster both private and communal living. The central living area serves as the core of the home, fluidly connecting to various modules designated for specific functions, such as bedrooms, workspaces, and recreational areas. This configuration promotes a sense of community while maintaining privacy where necessary.
The thoughtful application of design principles in the Marigold project reflects a broader shift towards sustainable living solutions in architecture. It demonstrates the potential of modularity to create versatile, energy-efficient homes that can respond to the changing demands of modern life. To explore the architectural designs, plans, and sections further, please consider reviewing the project presentation for comprehensive insights into this adaptable living solution.


