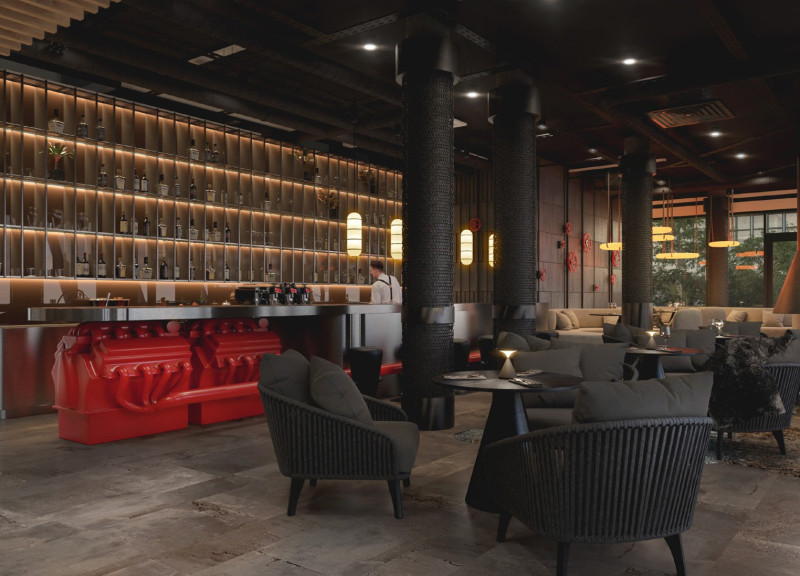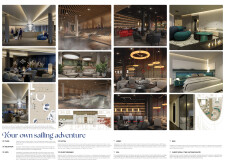5 key facts about this project
## Overview
This report analyzes a hotel design project situated at Lake Balaton, Hungary, characterized by its nautical theme and modern architectural style. The intent is to enhance guest interaction with the environment and foster a sense of community, drawing inspiration from life aboard a ship. The hotel comprises various functional areas, including a lobby, bar, spa, and guest rooms, each designed to reflect the local culture and maritime motifs.
## Spatial Strategy and User Experience
The hotel layout is strategically organized to promote both social interaction and private retreat. The lobby is central to this design, featuring high ceilings and a configuration that encourages communal engagement through circular seating arrangements and integrated natural elements, such as indoor plants. The bar complements the nautical theme with circular motifs and diverse seating options, enabling varied guest preferences and experiences. The spa area emphasizes tranquility and relaxation, incorporating design elements that evoke the restorative qualities of water. Each guest room, including the Captain's Suite, balances elegance and comfort through bespoke furnishings and thoughtful nautical details, enhancing the overall user experience.
## Materiality and Sustainability
Material selection is crucial in articulating the nautical theme while ensuring functionality. Wood is prominently used for ceilings and walls, providing warmth reminiscent of a ship's interior. Stone is applied to flooring and feature walls, reflecting the natural landscape of the lakeside. Glass is utilized to maximize natural light and views, while metal fixtures add a contemporary touch to the overall design. Textiles in the furniture contribute to comfort and acoustics in social spaces. Additionally, design choices prioritize sustainability by integrating natural materials and energy-efficient lighting, minimizing environmental impact and fostering an eco-conscious approach.


















































