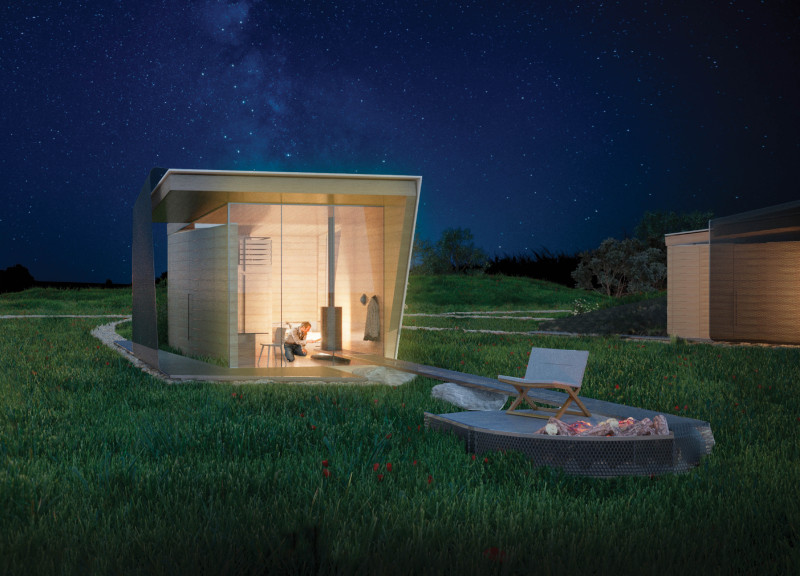5 key facts about this project
The architectural design presents a thoughtful integration of space and nature, situated in a landscape that encourages reflection and interaction. Strong themes of renewal and rebirth run through the project, inviting occupants to immerse themselves in their surroundings. The building acts as both a shelter and a facilitator for personal exploration, emphasizing the importance of connecting with the environment.
SUSTAINABLE MATERIALS
Latvian sourced wood construction is a key material choice, showcasing a commitment to local resources and ecological building practices. This selection not only enhances the aesthetic of the structure but also ensures that it harmonizes with the natural setting. By using local materials, the project reflects its geographical context while promoting sustainability in construction.
SPATIAL ORGANIZATION
Careful attention to spatial arrangement allows for an engaging journey through various areas of the building. The layout encourages movement, guiding occupants to explore different spaces. Pathways that gently curve through the site foster a tactile experience, creating opportunities to engage with the landscape actively.
HUMAN-CENTRIC DESIGN
Emphasizing warmth and friendliness, the design promotes social interaction within shared areas. Each space is crafted to balance individual reflection with community engagement. Natural elements and welcoming layouts create an inviting atmosphere that supports both solitude and connection among occupants.
Delicate details, such as the careful placement of windows that capture views of the surrounding nature, enhance the connection to the outside world. Light pours into the interior, blurring the boundaries between indoor and outdoor spaces, enriching the user experience while maintaining focus on the beauty of the landscape.



























