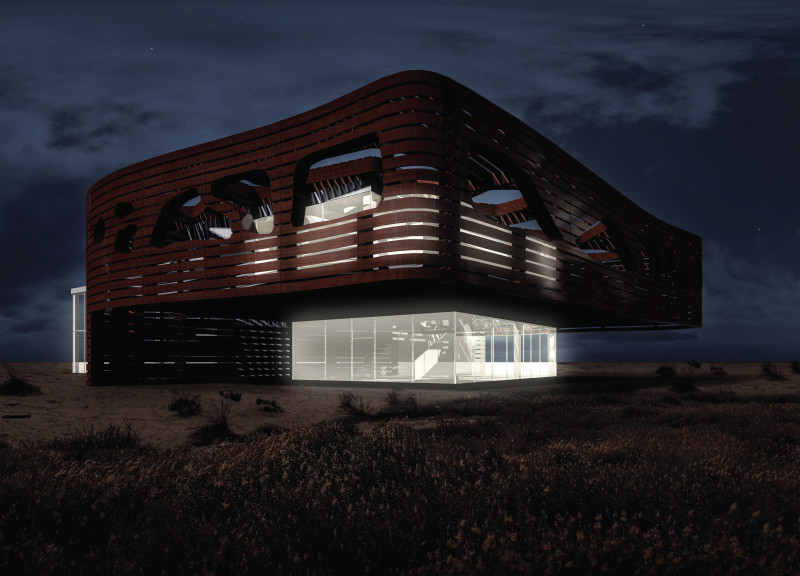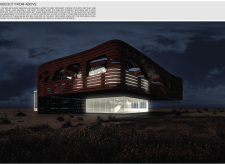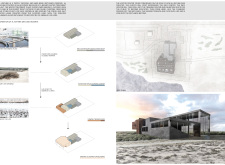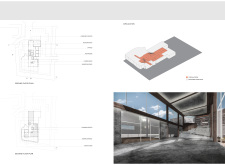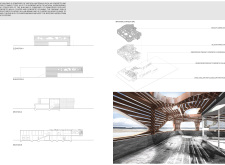5 key facts about this project
The project incorporates various functional spaces, including an information center, exhibition hall, educational facilities, and a viewing terrace. These components are strategically arranged to guide visitors through the center while optimizing views of the surrounding wetland ecosystem. The architecture prioritizes transparency and connection with nature, allowing natural light to fill interior spaces while presenting uninterrupted views of the habitat outside.
Sustainability plays a key role in the materiality of the design. The use of reinforced precast concrete structures ensures durability, while wood plank cladding creates an organic appearance that resonates with the wetland environment. A gullam structure supports the form, and steel mullions enhance the glass curtain facade, promoting visibility and aesthetic coherence. This choice of materials underscores the project’s intent to minimize visual and physical impact on the landscape.
The design approach is characterized by its organic form, drawing inspiration from the natural landscape. The wave-like patterns of the wooden skin reflect the flowing forms of water and vegetation characteristic of wetlands. This design not only provides visual interest but also serves functional purposes, such as shading and heat reduction. The layout encourages a smooth visitor circulation, allowing seamless transitions among various spaces and facilitating direct interactions with nature.
The architectural plans illustrate how the building harmonizes with its surroundings, emphasizing relationships between indoor and outdoor environments. Sections demonstrate the interplay of spaces and materiality, showcasing how natural lighting is harnessed to enhance the visitor experience. The design concept effectively integrates education and leisure, promoting awareness of the ecological significance while offering a comfortable setting for all users.
For a more comprehensive understanding of the architectural features, plans, and sections, it is recommended to explore the detailed presentation of this project. Review the architectural designs and innovative ideas behind "Hideout from Above" to appreciate its thoughtful approach to functionality and environmental design.


