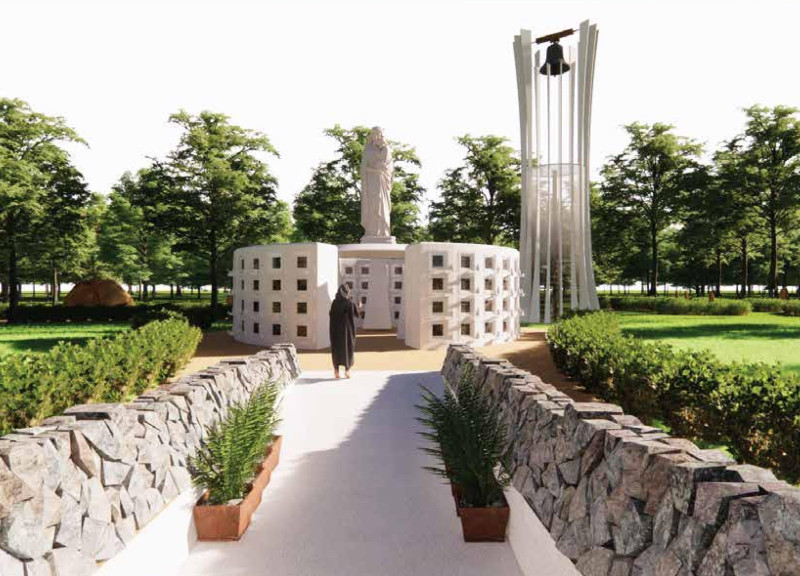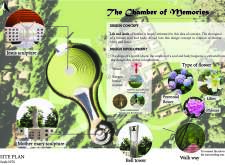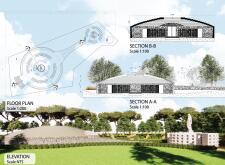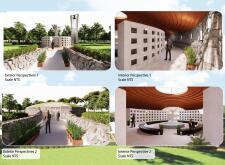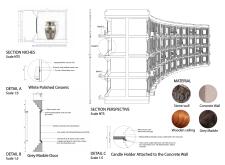5 key facts about this project
The design of The Chamber of Memories is both innovative and deeply rooted in historical references. The womb-like form is pivotal, encapsulating the cycle of existence by symbolizing birth, life, and death. This architectural choice creates a sense of continuity, offering visitors a place to contemplate life’s ephemeral nature. The structure is informed by ancient burial mounds, particularly taking cues from sites such as the Kurgan mound in Kerch and Newgrange in Ireland, reflecting an understanding of how cultural contexts shape our relationship with death. This integration of historical context not only grounds the project in tradition but also enriches its meaning.
Important elements of the project include sculptural features and landscaped areas that enhance the overall experience. Prominently displayed sculptures of Mother Mary and Jesus serve as focal points within the site, providing spiritual guidance and inviting personal reflection. These sculptures integrate seamlessly with the surrounding landscape, which is meticulously designed to incorporate native flora, such as perennials, hydrangeas, and lilies. This choice of plants not only embodies beauty but also symbolizes the cyclical nature of life, reinforcing the themes of memory and remembrance.
The materials used in the project further contribute to its overall purpose and aesthetic. White polished ceramic surfaces are employed to evoke purity and peace, while grey marble forms the doors, lending a sense of permanence and dignity. Stone walls ensure structural integrity while enhancing the relationship between the built environment and the surrounding natural landscape. Concrete walls offer contemporary solidity, and wooden ceilings create a warm, inviting atmosphere within the interiors, promoting relaxation and contemplation.
The floor plan is designed to foster accessibility and inclusivity, featuring a circular layout that encourages a continuous flow of movement and engagement with different areas of the site. This design approach allows visitors to experience various perspectives of remembrance, enhancing their connection to both the space and the memories it holds. The thoughtful incorporation of walkways aids navigation, further emphasizing the project's intention of creating a welcoming atmosphere.
Unique to this architectural design is its emphasis on the connection between nature and built form. The site’s landscaping not only enhances visual appeal but also provides a tranquil backdrop for personal reflection, leveraging the restorative qualities of nature. The use of natural materials and forms harmonizes with the environment, positioning The Chamber of Memories as a peaceful retreat for visitors seeking to engage with their memories and losses.
The significance of The Chamber of Memories lies not only in its physical structure but also in the emotional and spiritual experiences it aims to facilitate. Through its careful interplay of form, function, and symbolism, the project provides a place for reflection within a cultural framework that respects and honors both past lives and present mourning. For those interested in architectural plans, architectural sections, architectural designs, and architectural ideas that underpin this project, we encourage you to explore the project presentation for a deeper insight into its innovative approach and comprehensive design.


