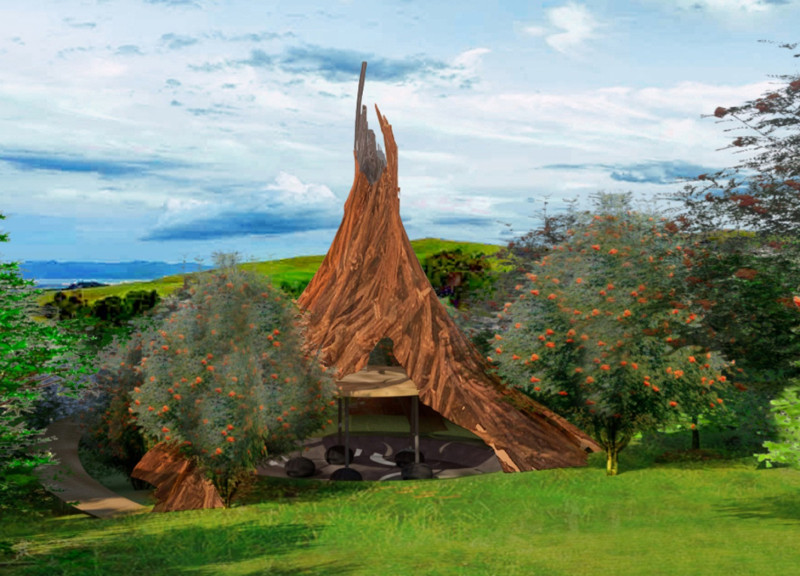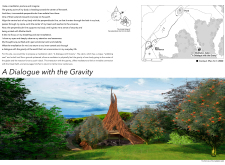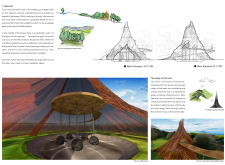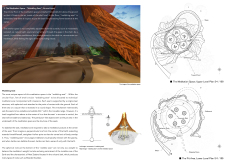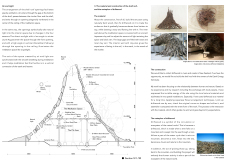5 key facts about this project
The primary function of the cabin is to provide a dedicated space for meditation, accommodating up to five users simultaneously. The interior features a circular arrangement with unique seating designed to promote an interactive experience. This project stands out due to its use of local, sustainable materials and its innovative design elements that offer a new perspective on mindfulness and physical awareness.
Unique Structural Elements and Materiality
One of the defining aspects of "A Dialogue with Gravity" is its organic shell roof constructed of dirtwood, which mimics natural geological formations. This roof design not only provides shelter but also reinforces the connection to the earth. The structure is supported by wooden beams, emphasizing the importance of using locally sourced materials that align with the surrounding environment.
The cabin incorporates a distinctive circular seating arrangement known as the "wobbling seat." This design encourages users to engage with their physical movement while meditating, creating a deeper awareness of their interaction with gravity. Each seat is supported by a steel structure and a spherical rock, which adds a tactile element to the sensory experience of meditation.
Architectural Details and Integration with Surroundings
The design incorporates natural ventilation and varying light conditions through strategically placed openings in the roof. These elements create a dynamic atmosphere within the cabin, allowing users to experience different moods throughout the day. The earth wall, made from a combination of clay and straw, enhances both insulation and moisture regulation, further grounding the structure in its environment.
Positioned amid gently undulating terrain, the meditation cabin is approachable via a winding path that enhances the journey to the space. This deliberate design choice fosters a connection with the landscape, inviting users to immerse themselves in nature before entering the cabin.
The architectural plans, sections, and design details of "A Dialogue with Gravity" reflect a comprehensive understanding of biophilic principles. By merging architecture with natural materials and forms, the project not only serves its functional purpose but also resonates with the philosophical elements of mindfulness and connectivity to the earth. Exploring the architectural plans and sections will provide additional insights into this innovative project and its unique design ideas. Interested readers are encouraged to review the presentations to gain deeper insights into the architectural design and its functional outcomes.


