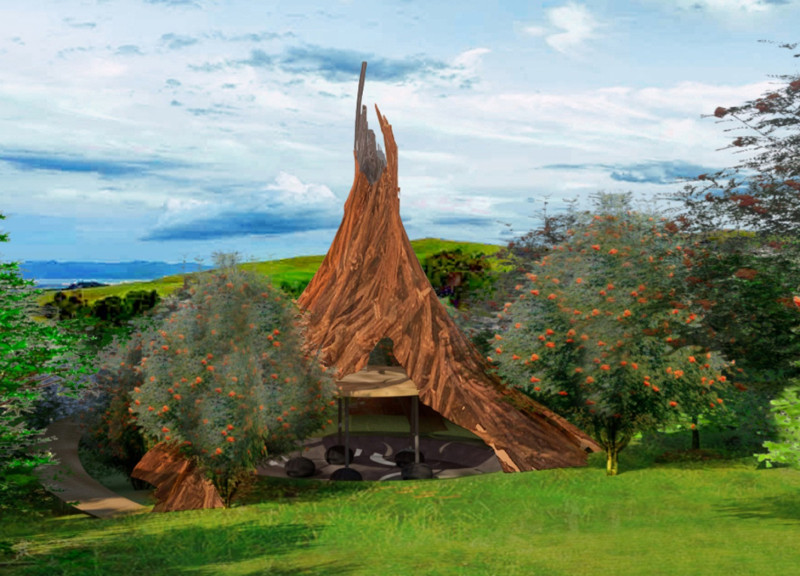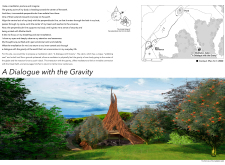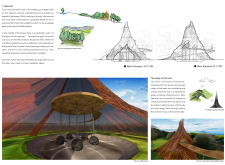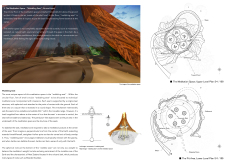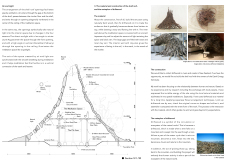5 key facts about this project
Functionally, the cabin serves as a dedicated space for meditation, allowing users to engage in solitary or communal practices. The design focuses not only on providing a shelter for quiet contemplation but also on enhancing the sensory experience of meditative activities. By utilizing natural light and incorporating elements that respond to the landscape, the cabin fosters an atmosphere conducive to deep introspection, allowing individuals to immerse themselves in their surroundings. The structure is envisioned as a refuge that supports emotional and spiritual well-being through its intuitive connection to nature.
Key components of this architectural design include its unique exterior materials and structural elements. The roof, constructed from naturally bent driftwood, encapsulates the organic forms that are reminiscent of the local landscape. Driftwood symbolizes the cycle of life and the deep relationship between humanity and nature. The use of clay and straw in the cabin’s walls further emphasizes this connection, with these materials not only insulating the structure but also grounding it in the local context. The earthy palette and tactile nature of these materials create a warm environment that is inviting and conducive to the meditative experience.
The spatial organization within the cabin reflects a deliberate approach to enhancing the connection with gravity. The interior features a wobbling seat that challenges conventional seating arrangements, encouraging occupants to engage their bodies in a way that is in tune with gravitational forces. This thoughtful design invites users to explore their relationship with the ground, making the act of sitting a meditative exercise in itself. As light filters through the strategically placed openings in the roof, occupants are further invited to contemplate the shifting patterns of light and shadow that mirror the cyclical nature of existence.
A defining aspect of this architectural project is its innovative use of space. The cabin’s layout is designed to accommodate both communal gatherings and solitary reflection, allowing flexibility based on the needs of its users. This dual functionality supports a broader community of seekers while respecting individual meditation practices. The circular design encourages social interaction while maintaining an intimate atmosphere, fostering connections among individuals while promoting personal stillness.
Moreover, the project emphasizes a design ethos rooted in sustainability and local craftsmanship. By utilizing materials sourced from the immediate environment and incorporating traditional building techniques, "A Dialogue with the Gravity" aligns itself with ecological consciousness. This consideration not only elevates the project’s aesthetic but also reflects a commitment to preserving the integrity of the surrounding landscape.
In summary, "A Dialogue with the Gravity" serves as more than a mere sanctuary for meditation; it offers a thoughtful exploration of the relationship between architecture, nature, and the human experience. Its unique design approaches and conscious material choices elevate the architectural dialogue, resulting in a serene retreat that resonates with those seeking mindfulness and connectivity. To further understand the nuances of this project, including the architectural plans, sections, and design ideas, readers are encouraged to delve deeper into the presentation of the project. Exploring these elements will provide valuable insights into the architectural intentions and outcomes that define this meditation cabin and its mission of fostering tranquility.


