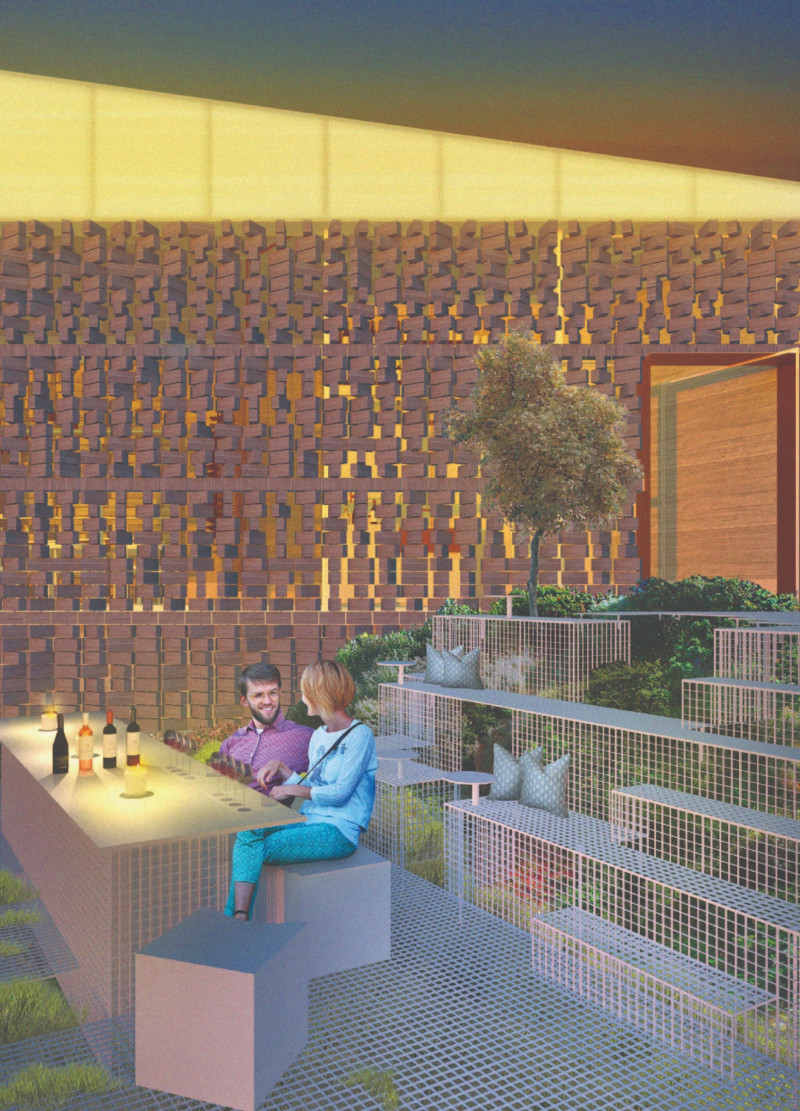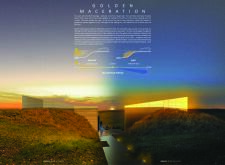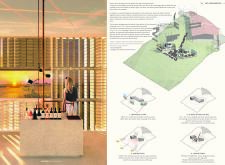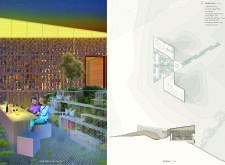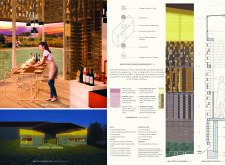5 key facts about this project
"Golden Maceration" represents the intersection of agriculture, architecture, and sensory experience. The building serves as a production facility, a tasting room, and an educational space, designed to facilitate a deeper understanding of the winemaking process while also providing a place of gathering for those who appreciate wine culture. Its function extends beyond mere utility; it aims to foster a connection between people, the land, and the delicate art of wine production.
Central to the design is the kinetic brick facade, which adapts to environmental conditions, subtly altering its appearance throughout the day. This feature not only enhances aesthetic appeal but also plays a practical role in managing light and thermal comfort within the building. The facade’s dynamic nature encourages visitors to experience the building differently at various times, reflecting the continuously evolving qualities of the vineyard.
Inside, the architectural layout is carefully organized to streamline the workflow of winemaking while inviting visitors into an immersive experience. Spaces are arranged to allow guests to observe the winemaking process firsthand, from grape processing areas to fermentation tanks, emphasizing transparency in production. The integration of rammed concrete walls and warm wood structures contributes to a sense of warmth and familiarity, promoting a comforting environment for both workers and guests alike.
The design also prioritizes natural light, with strategically placed openings and a polycarbonate roofing system that filters sunlight into interior spaces. This thoughtful approach enhances the ambiance by creating variations in light and shadow throughout different times of the day, mirroring the changes in the vineyard itself. Visitors can appreciate the beautiful landscape views while also experiencing the spatial qualities of the interior.
Another notable aspect of the project is its connection to the rhythm of nature. The structure is situated to capture the essence of the golden hour, allowing visitors to experience breathtaking sunsets over the vineyard. This connection to time adds an emotional layer to the experience, intertwining the architectural journey with the natural cycles of the environment.
Furthermore, the material palette is carefully selected to both reflect the vineyard's identity and support functionality. The use of kinetic bricks, combined with durable rammed concrete and natural wood, creates a harmonious balance between robustness and warmth, appealing to the senses while ensuring longevity and sustainability.
The unique design approaches evident in "Golden Maceration" emphasize interaction and engagement. By creating pathways that encourage exploration and movement through the vineyard, the project invites visitors to become a part of the winemaking narrative. The architecture not only facilitates wine production but also serves as a backdrop for social gatherings, education, and cultural appreciation.
For those interested in exploring this notable project further, it is highly recommended to review the architectural plans, sections, and design details available in the full presentation. These insights will provide a deeper comprehension of the innovative architectural ideas that shape "Golden Maceration" and its role in enhancing the wine experience within its remarkable geographical context.


