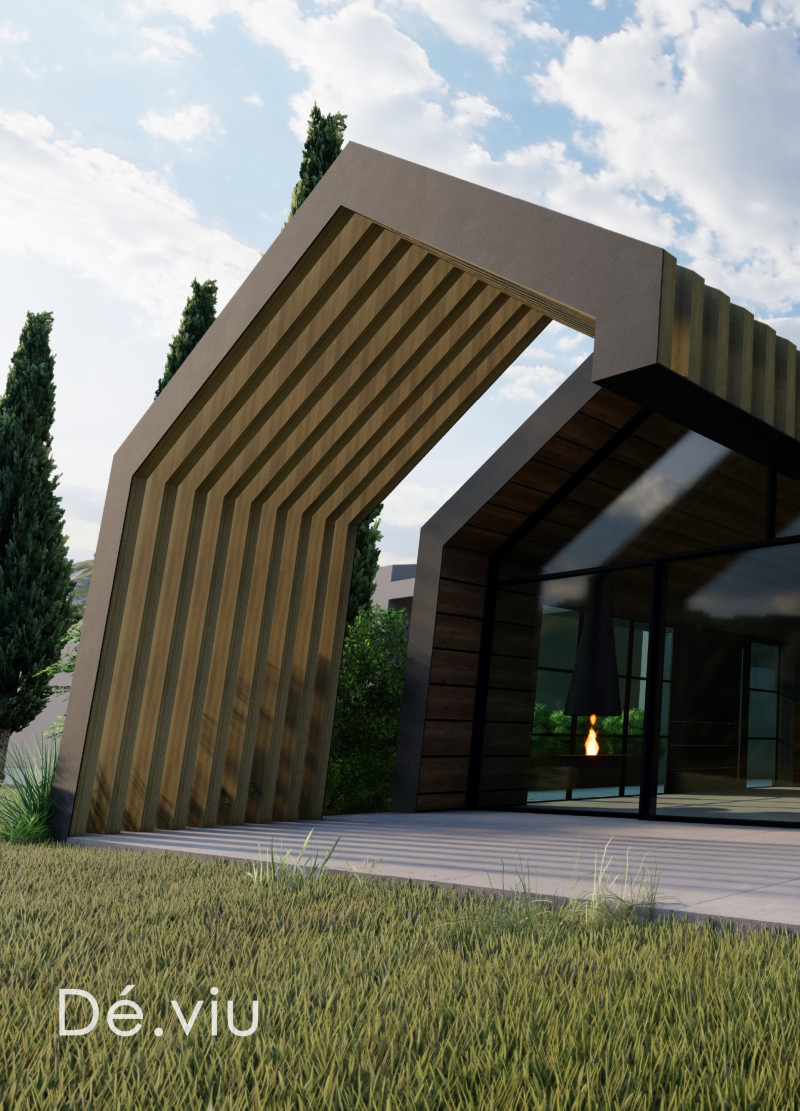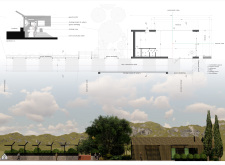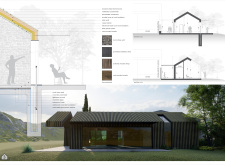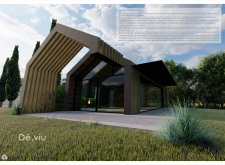5 key facts about this project
The design embodies a thoughtful approach to spatial organization, where various key components are distinctly articulated yet interconnected. The entrance leads visitors into a spacious tasting area characterized by expansive windows that offer unobstructed views of the vineyard. This deliberate orientation encourages a visual and sensory connection with the landscape, forming a focal point for the wine tasting experience. The tasting room's layout allows guests to move freely while enjoying their surroundings, with seating arranged to maximize comfort and interaction.
Adjacent to the tasting area is the conference space, thoughtfully designed to accommodate gatherings and private events. Yet, it retains a sense of openness, allowing natural light to flow in and instilling a welcoming atmosphere. The kitchen and service areas are conveniently situated to support the operational needs of the winery, ensuring seamless functionality without disrupting the overall flow of the visitor experience.
Unique design elements are woven throughout the project, reflecting innovative architectural thinking. For instance, a connection aisle strategically links various sections of the winery, facilitating movement while creating a social hub for guests. This corridor also offers opportunities for curated displays of wine history or vineyard stories, enriching the overall visitor experience with educational elements.
Nature plays a significant role in the architectural narrative. The building's exterior is clad with local stone and thermowood strips, materials that not only contribute to the aesthetic harmony but also emphasize sustainability. The use of cork insulation and energy-efficient technology demonstrates a commitment to mindful architectural practices, focusing on minimal environmental impact. Additionally, the roof design mimics the rolling hills of the vineyard, further aligning the structure with its landscape.
Transitional spaces, such as outdoor terraces, allow for flexible uses and extend the winery’s footprint into the natural environment. These areas are designed for gatherings, offering breathtaking views and a direct connection to the vineyard, thus enhancing the overall experience. The fire lantern adds a cozy element, fostering a communal environment perfect for gatherings, especially during cooler evenings.
Overall, the project is a thoughtful exploration of architecture that resonates with its context. It invites guests not only to taste wine but also to immerse themselves in the surrounding landscape, creating lasting memories. To delve deeper into the specifics of this winery project, including architectural plans, sections, and designs, readers are encouraged to explore the project presentation for comprehensive insights into this unique architectural endeavor.


























